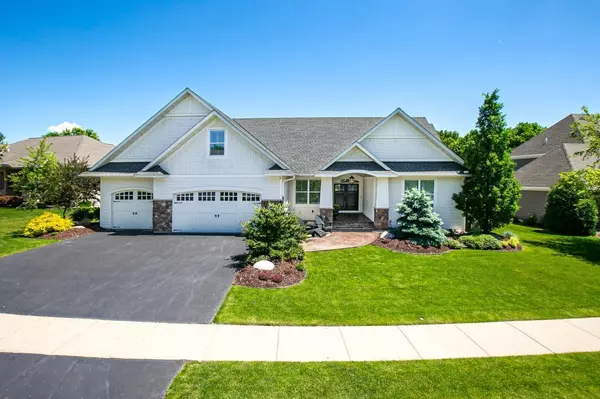$1,030,000
$1,095,000
5.9%For more information regarding the value of a property, please contact us for a free consultation.
9941 Trails End RD Chanhassen, MN 55317
4 Beds
4 Baths
5,066 SqFt
Key Details
Sold Price $1,030,000
Property Type Single Family Home
Sub Type Single Family Residence
Listing Status Sold
Purchase Type For Sale
Square Footage 5,066 sqft
Price per Sqft $203
Subdivision Settlers West
MLS Listing ID 5501131
Sold Date 10/26/20
Bedrooms 4
Full Baths 2
Half Baths 1
Three Quarter Bath 1
HOA Fees $41/ann
Year Built 2011
Annual Tax Amount $8,582
Tax Year 2019
Contingent None
Lot Size 0.390 Acres
Acres 0.39
Lot Dimensions 101x206x53x199
Property Description
This home is furnished with Thermador appliances, heated bathroom floors, granite kitchen, plantation shutters, marble master bath floor and shower, Turkish tile in laundry/office/mud room., solid walnut hardwood floors throughout the main floor, alder wood built-in cabinets up and down, bonus room over the garage, 9 ft doors, crown molding, alder wood screen porch with a Trex floor, stereo and volume controls in main rooms, porch and garage, heated floors throughout lower level, granite bar in the lower level, marble floor and shower in the lower level, sauna, and a workout gym finished in the lower level, the lower level floor is acid stained with a commercial product and sealed as well as heated to create a warmer environment throughout the entire house.
The garage is 3 plus in size, garage doors are custom made wood and valued at over $18,000.00, garage floor surfaced as well as drains, the garage also has hot and cold water and is heated.
Location
State MN
County Carver
Zoning Residential-Single Family
Rooms
Basement Block, Drain Tiled, Finished, Full, Sump Pump, Walkout
Dining Room Breakfast Bar, Eat In Kitchen, Separate/Formal Dining Room
Interior
Heating Forced Air
Cooling Central Air
Fireplaces Number 2
Fireplaces Type Family Room, Gas, Living Room
Fireplace Yes
Appliance Air-To-Air Exchanger, Central Vacuum, Cooktop, Dishwasher, Dryer, Exhaust Fan, Gas Water Heater, Microwave, Refrigerator, Wall Oven, Washer, Water Softener Owned
Exterior
Parking Features Attached Garage
Garage Spaces 3.0
Fence None
Roof Type Age 8 Years or Less,Asphalt
Building
Story One
Foundation 2429
Sewer City Sewer/Connected
Water City Water/Connected
Level or Stories One
Structure Type Fiber Cement
New Construction false
Schools
School District Eastern Carver County Schools
Others
HOA Fee Include Shared Amenities
Read Less
Want to know what your home might be worth? Contact us for a FREE valuation!

Our team is ready to help you sell your home for the highest possible price ASAP





