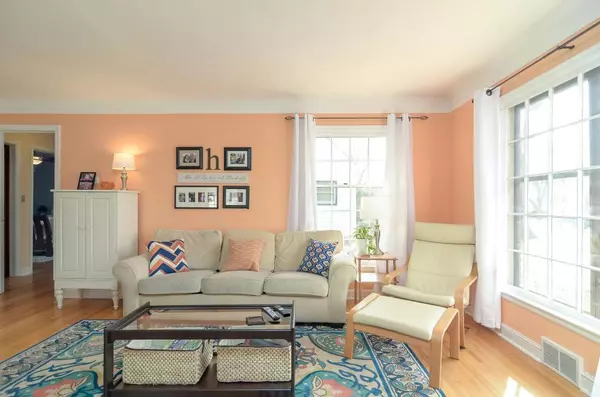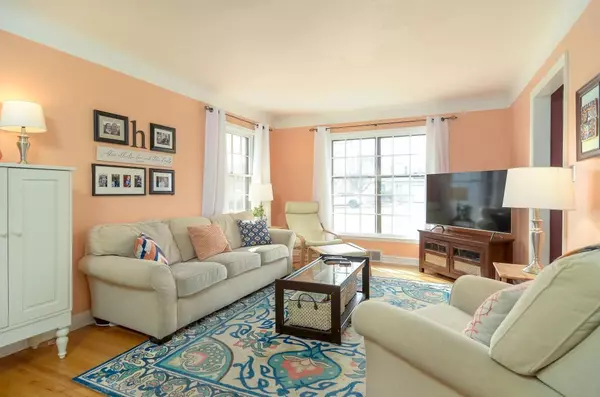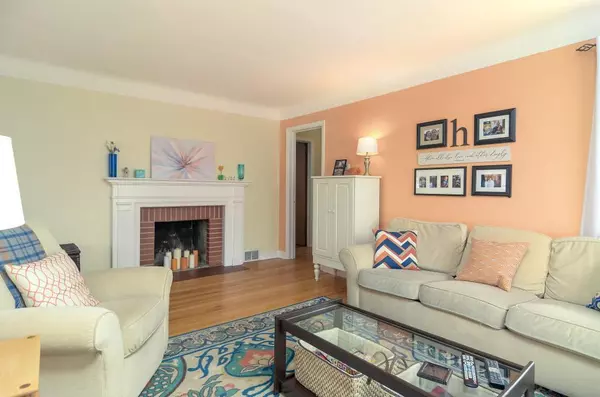$301,000
$282,500
6.5%For more information regarding the value of a property, please contact us for a free consultation.
6501 Oliver AVE S Richfield, MN 55423
3 Beds
2 Baths
1,868 SqFt
Key Details
Sold Price $301,000
Property Type Single Family Home
Sub Type Single Family Residence
Listing Status Sold
Purchase Type For Sale
Square Footage 1,868 sqft
Price per Sqft $161
Subdivision Fairwood Park 1St Add Richfiel
MLS Listing ID 5504200
Sold Date 04/29/20
Bedrooms 3
Full Baths 1
Three Quarter Bath 1
Year Built 1947
Annual Tax Amount $3,871
Tax Year 2019
Contingent None
Lot Size 8,276 Sqft
Acres 0.19
Lot Dimensions 60x135
Property Description
This is NOT the same rambler you've seen over and over in Richfield! This home was designed and built a step above the others and has been upgraded to match its original character. The full brick exterior gives it a stately appearance and offers it's owners minimal maintenance. The bumped out main level offers an open and bright living room and a dining room that easily accommodates a full sized dining set. Enjoy everyday luxuries like heated tiles in the bathroom and a jetted soaking tub. The lower level bar and large family room area is great for entertaining and there's a quiet hobby room to escape from the busyness of life. The seller has most enjoyed the warmth of the home's large windows, it's history of meticulous homeowner care, the friendly neighborhood, and the walk-ability of this location to area restaurants and shops.
Location
State MN
County Hennepin
Zoning Residential-Single Family
Rooms
Basement Daylight/Lookout Windows, Finished, Full, Storage Space
Dining Room Informal Dining Room
Interior
Heating Forced Air
Cooling Central Air
Fireplaces Number 1
Fireplaces Type Living Room, Wood Burning
Fireplace Yes
Appliance Dishwasher, Dryer, Range, Refrigerator, Washer
Exterior
Parking Features Attached Garage
Garage Spaces 1.0
Roof Type Age Over 8 Years
Building
Lot Description Corner Lot, Tree Coverage - Medium
Story One
Foundation 1099
Sewer City Sewer/Connected
Water City Water/Connected
Level or Stories One
Structure Type Brick/Stone
New Construction false
Schools
School District Richfield
Read Less
Want to know what your home might be worth? Contact us for a FREE valuation!

Our team is ready to help you sell your home for the highest possible price ASAP






