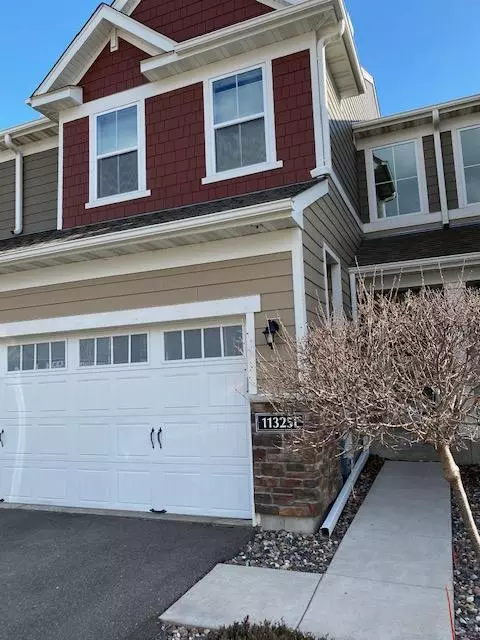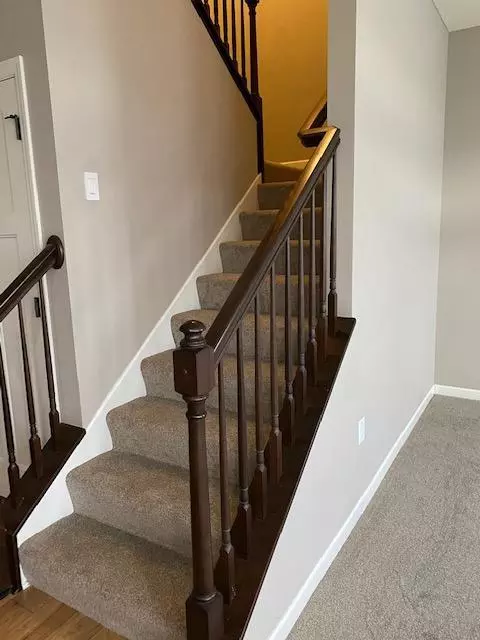$328,500
$325,000
1.1%For more information regarding the value of a property, please contact us for a free consultation.
11325 Sandcastle DR #E Woodbury, MN 55129
4 Beds
4 Baths
2,360 SqFt
Key Details
Sold Price $328,500
Property Type Townhouse
Sub Type Townhouse Side x Side
Listing Status Sold
Purchase Type For Sale
Square Footage 2,360 sqft
Price per Sqft $139
Subdivision Dancing Waters 10Th Add
MLS Listing ID 5552447
Sold Date 05/27/20
Bedrooms 4
Full Baths 2
Half Baths 1
Three Quarter Bath 1
HOA Fees $260/mo
Year Built 2013
Annual Tax Amount $3,072
Tax Year 2020
Contingent None
Lot Size 1,306 Sqft
Acres 0.03
Lot Dimensions 65x22
Property Description
Dancing Waters E Model *One Owner * Handsome Exterior * This building adjoins the park & playground before single family home along Sand Castle Drive * Finished attached garage enters to mud room with cubbies and bath * Marvelous open concept main level * Light filled space * Rooftop vistas from windows and balcony * Maple cabinets stained to a rich dark brown * Granite counter tops * Stainless steel appliances * Center island with seating space * Can and pendant lighting * Engineered wood floors * Spacious dining area * Welcoming gas burning fireplace in living room/hearth room which together with open stairway and upper level just had plush new carpet installed * Lower family room walkout's out & this has 4th bedroom, 3/4 bath and easily accessable storeroom /furnace room * The laundry on 2nd floor (front loading machines included) plus master suite w/ separate tub and shower in spacious bath and a large walk-in closet, 2 more bright bedrooms + full bath up also. *
Location
State MN
County Washington
Zoning Residential-Single Family
Rooms
Basement Egress Window(s), Finished, Full, Concrete, Walkout
Interior
Heating Forced Air
Cooling Central Air
Fireplaces Number 1
Fireplaces Type Gas, Living Room
Fireplace Yes
Exterior
Parking Features Attached Garage, Asphalt, Insulated Garage
Garage Spaces 2.0
Roof Type Age 8 Years or Less, Asphalt
Building
Lot Description Zero Lot Line
Story Two
Foundation 864
Sewer City Sewer/Connected
Water City Water/Connected
Level or Stories Two
Structure Type Vinyl Siding
New Construction false
Schools
School District Stillwater
Others
HOA Fee Include Lawn Care, Maintenance Grounds, Professional Mgmt, Trash, Shared Amenities, Lawn Care, Snow Removal
Restrictions Pets - Cats Allowed,Pets - Dogs Allowed
Read Less
Want to know what your home might be worth? Contact us for a FREE valuation!

Our team is ready to help you sell your home for the highest possible price ASAP






