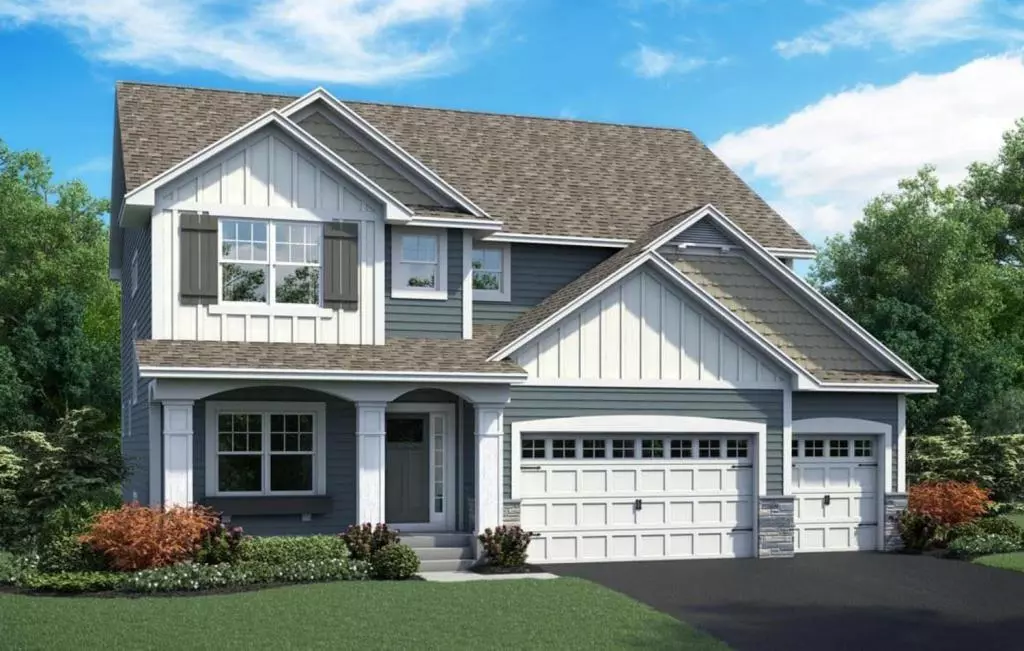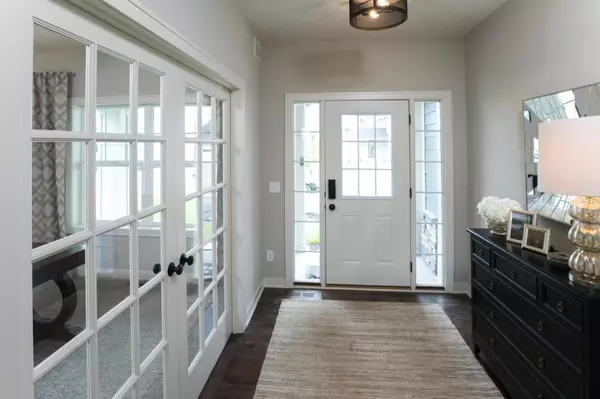$625,000
$637,578
2.0%For more information regarding the value of a property, please contact us for a free consultation.
9643 Westwind CIR Woodbury, MN 55129
5 Beds
5 Baths
4,234 SqFt
Key Details
Sold Price $625,000
Property Type Single Family Home
Sub Type Single Family Residence
Listing Status Sold
Purchase Type For Sale
Square Footage 4,234 sqft
Price per Sqft $147
Subdivision Summerlin Fourth Add
MLS Listing ID 5551507
Sold Date 12/18/20
Bedrooms 5
Full Baths 3
Half Baths 1
Three Quarter Bath 1
Year Built 2020
Annual Tax Amount $453
Tax Year 2019
Contingent None
Lot Dimensions 65x137
Property Description
Welcome to the very popular Riley plan by One One Ten Homes in Summerlin. This 5 bed/5 bath is located on a walkout home site overlooking a pond with no neighbors behind you! Enjoy the massive kitchen w/ cabs to ceiling, 4x9 island, amazing dining room w/3 sides of windows, inviting great room w/gas fireplace, stone to ceiling and custom built-ins. The upper level will not disappoint with vaulted master bedroom w/ custom tile shower, separate tub and enclosed toilet w/painted built-ins for maximum storage. The three remaining beds all have access to either J/J or en suite bath. The walkout lower level is finished nicely with 5th bedroom, 3/4 bath and a huge rec and game room. This home will be complete the end of December 2020.
Location
State MN
County Washington
Community Summerlin
Zoning Residential-Single Family
Rooms
Basement Drain Tiled, Finished, Concrete, Sump Pump, Walkout
Dining Room Informal Dining Room
Interior
Heating Forced Air
Cooling Central Air
Fireplaces Number 1
Fireplaces Type Gas, Stone
Fireplace Yes
Appliance Air-To-Air Exchanger, Cooktop, Dishwasher, Disposal, Exhaust Fan, Humidifier, Microwave, Refrigerator, Wall Oven
Exterior
Parking Features Attached Garage, Asphalt
Garage Spaces 3.0
Roof Type Age 8 Years or Less, Asphalt, Pitched
Building
Lot Description Tree Coverage - Light, Underground Utilities
Story Two
Foundation 1459
Sewer City Sewer/Connected
Water City Water/Connected
Level or Stories Two
Structure Type Brick/Stone, Engineered Wood, Vinyl Siding
New Construction true
Schools
School District South Washington County
Read Less
Want to know what your home might be worth? Contact us for a FREE valuation!

Our team is ready to help you sell your home for the highest possible price ASAP






