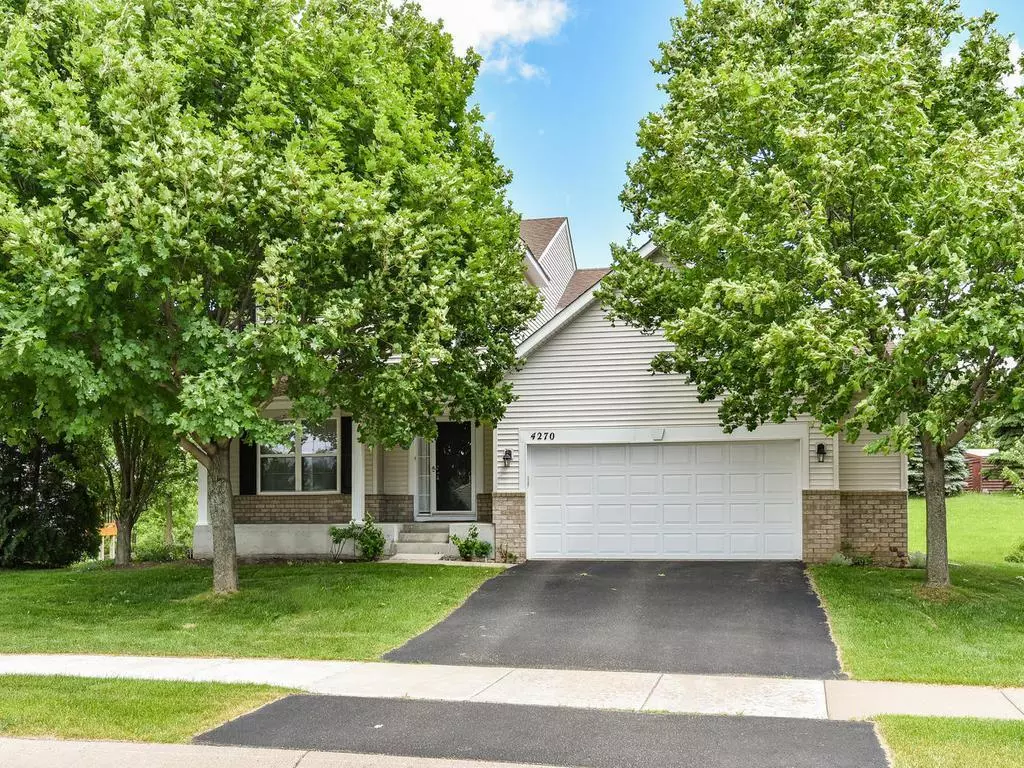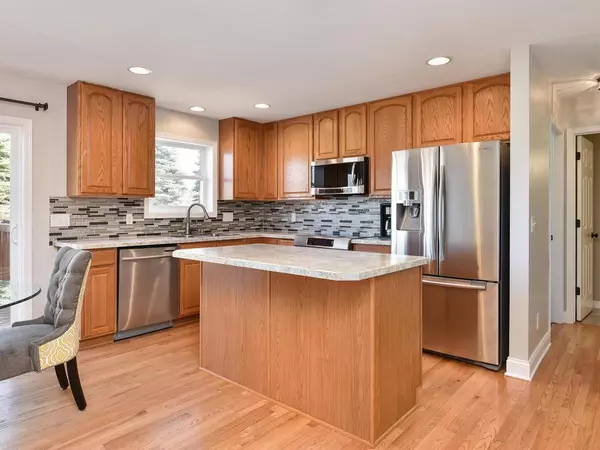$350,000
$350,000
For more information regarding the value of a property, please contact us for a free consultation.
4270 Kaelin AVE NE Saint Michael, MN 55376
6 Beds
4 Baths
3,514 SqFt
Key Details
Sold Price $350,000
Property Type Single Family Home
Sub Type Single Family Residence
Listing Status Sold
Purchase Type For Sale
Square Footage 3,514 sqft
Price per Sqft $99
Subdivision Meadow Pond
MLS Listing ID 5486915
Sold Date 07/22/20
Bedrooms 6
Full Baths 2
Half Baths 1
Three Quarter Bath 1
HOA Fees $110/mo
Year Built 2004
Annual Tax Amount $4,230
Tax Year 2020
Contingent None
Lot Size 3,049 Sqft
Acres 0.07
Lot Dimensions 45x70x45x70
Property Description
*BACK ON MARKET!*BUYERS FINANCING FELL THROUGH!*THIS ONE HAS THE EXTRA SPACE AND THE 6TH BEDROOM YOU ARE LOOKING FOR!*This Beautiful 2 Story has Private Views,Deck & boasts over 3,500 finished square feet*LOTS OF UPDATES HERE!*Community Pool just steps away!*Move-In Ready*Freshly Painted*ALL BATHROOMS HAVE BEEN UPDATED!*Nice Kitchen w/Center Island & Breakfast Bar,Stainless Steel Appliances,tile backsplash & Brand New Counter-tops*Recessed Lighting*Hardwood Floors on main*Knock Down Ceilings throughout*Main Floor Laundry*1/2 Bath on main*Main Floor Bedroom*Gas Fireplace*2 Story Foyer*HUGE MASTER SUITE w/Vaulted Ceiling,recessed lighting,jetted tub,walk-in shower,Large Walk in closet,double vanity & Tile Floors*6 Bedrooms total w/4 on upper level*4 Bathrooms*Lots of Storage*Finished Basement w/9'-0" high ceilings,HUGE Family Room,Recreation Room/Theater Room,3/4 bath with tile surround & walk-in shower & larger bedroom w/walk-in closet*Extra Storage in LL*Over-sized Garage*STMA SCHOOLS*
Location
State MN
County Wright
Zoning Residential-Single Family
Rooms
Basement Daylight/Lookout Windows, Drain Tiled, Egress Window(s), Finished, Full, Concrete, Sump Pump
Dining Room Breakfast Area, Informal Dining Room, Kitchen/Dining Room, Living/Dining Room, Separate/Formal Dining Room
Interior
Heating Forced Air, Fireplace(s)
Cooling Central Air
Fireplaces Number 1
Fireplaces Type Family Room, Gas
Fireplace Yes
Appliance Air-To-Air Exchanger, Dishwasher, Disposal, Dryer, Microwave, Range, Refrigerator, Washer, Water Softener Owned
Exterior
Parking Features Attached Garage, Asphalt, Garage Door Opener
Garage Spaces 2.0
Fence None
Pool Below Ground, Outdoor Pool, Shared
Roof Type Age Over 8 Years,Asphalt
Building
Lot Description Irregular Lot, Tree Coverage - Light
Story Two
Foundation 1258
Sewer City Sewer/Connected
Water City Water/Connected
Level or Stories Two
Structure Type Brick/Stone,Vinyl Siding
New Construction false
Schools
School District St. Michael-Albertville
Others
HOA Fee Include Lawn Care,Professional Mgmt,Trash,Shared Amenities
Restrictions Mandatory Owners Assoc
Read Less
Want to know what your home might be worth? Contact us for a FREE valuation!

Our team is ready to help you sell your home for the highest possible price ASAP






