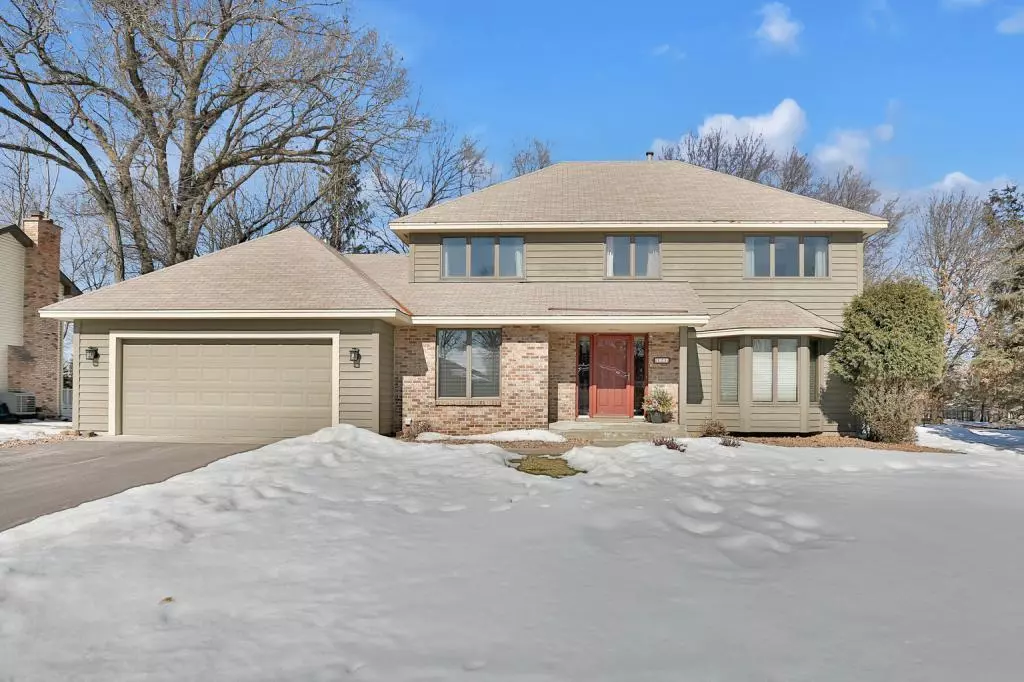$445,150
$420,000
6.0%For more information regarding the value of a property, please contact us for a free consultation.
121 Bridgewater DR Vadnais Heights, MN 55127
4 Beds
3 Baths
2,737 SqFt
Key Details
Sold Price $445,150
Property Type Single Family Home
Sub Type Single Family Residence
Listing Status Sold
Purchase Type For Sale
Square Footage 2,737 sqft
Price per Sqft $162
Subdivision Ulmers Bridgewater Estates
MLS Listing ID 5489787
Sold Date 04/21/20
Bedrooms 4
Full Baths 2
Half Baths 1
Year Built 1986
Annual Tax Amount $4,198
Tax Year 2020
Contingent None
Lot Size 0.270 Acres
Acres 0.27
Lot Dimensions 81x129x89x134
Property Description
This impeccably maintained 2 story home is sure to impress the moment you step inside. Main floor of the house has a great layout. The large eat-in kitchen is open to the family room with it's natural gas fireplace, 4 season porch. Kitchen updates include Stainless Steel appliances and solid surface counter tops is perfect for entertaining. The wonderful master suite features tray ceiling and updated private bath with soaker tub and tiled shower. 6 panel, solid wood interior doors are a testament to the homes qualities. Easy access to 694 and, close to shopping and dinning including the very charming downtown White Bear Lake, target, Walmart, Panera Bread and many more. But perhaps the best feature of the location is the area trails; Sucker Lake or the outstanding bike paths along Lake Vadnais. Either trail is just a short walk or bike ride away. Don't delay, this property won't last long.
Location
State MN
County Ramsey
Zoning Residential-Single Family
Rooms
Basement Full
Dining Room Eat In Kitchen, Separate/Formal Dining Room
Interior
Heating Forced Air
Cooling Central Air
Fireplaces Number 1
Fireplace Yes
Appliance Dishwasher, Dryer, Microwave, Range, Refrigerator, Washer
Exterior
Parking Features Attached Garage, Asphalt, Garage Door Opener
Garage Spaces 2.0
Fence Wood
Pool None
Roof Type Asphalt
Building
Lot Description Irregular Lot, Tree Coverage - Medium
Story Two
Foundation 1282
Sewer City Sewer/Connected
Water City Water/Connected
Level or Stories Two
Structure Type Cedar
New Construction false
Schools
School District Mounds View
Read Less
Want to know what your home might be worth? Contact us for a FREE valuation!

Our team is ready to help you sell your home for the highest possible price ASAP





