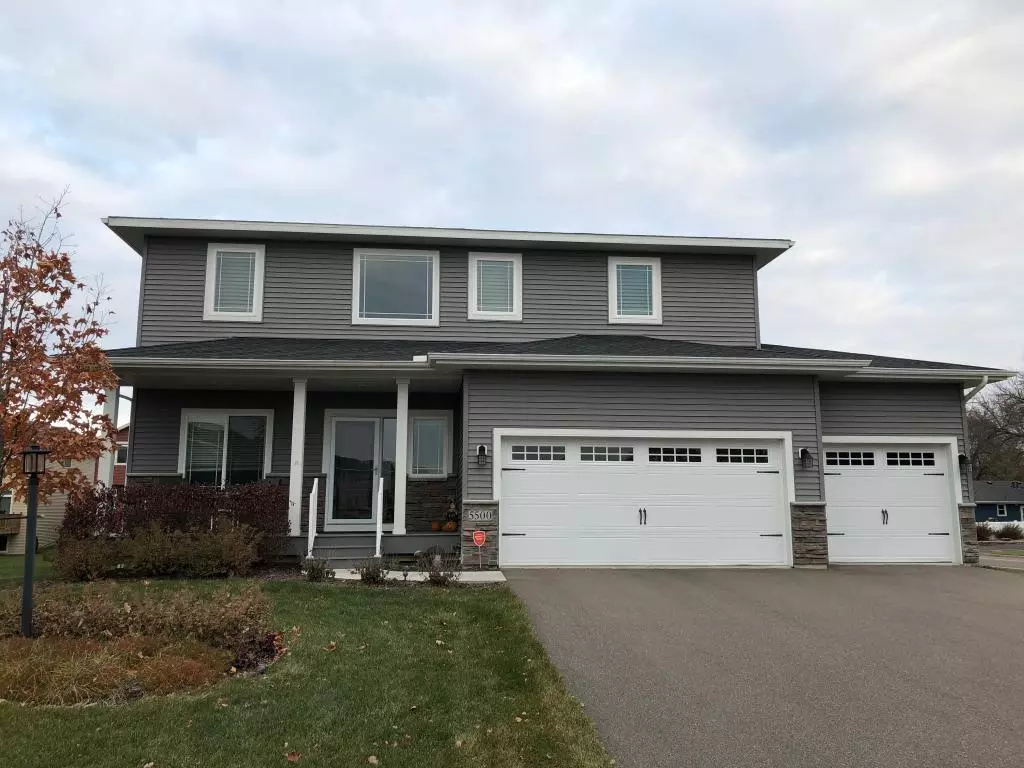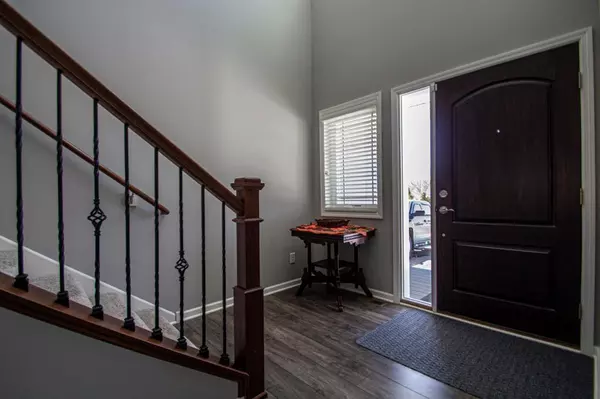$420,000
$420,000
For more information regarding the value of a property, please contact us for a free consultation.
5500 Virginia AVE N New Hope, MN 55428
4 Beds
3 Baths
2,492 SqFt
Key Details
Sold Price $420,000
Property Type Single Family Home
Sub Type Single Family Residence
Listing Status Sold
Purchase Type For Sale
Square Footage 2,492 sqft
Price per Sqft $168
Subdivision Parkview
MLS Listing ID 5489986
Sold Date 07/24/20
Bedrooms 4
Full Baths 2
Half Baths 1
Year Built 2015
Annual Tax Amount $6,542
Tax Year 2019
Contingent None
Lot Size 10,890 Sqft
Acres 0.25
Lot Dimensions 85x130
Property Description
Welcome to The Manchester! This former model features all the updates! Granite counters, tile floors, Whirlpool SS appliances, soft close cabinets and drawers, kitchen cabinet pull out shelves, gas fireplace, & in-ground sprinkler system. The open floor plan with first floor powder room is perfect for entertaining guests or hosting people with the large kitchen island and walk-in pantry. The mud room is the perfect stop before entering the house from the 3- car garage and the flex room on the main level could be anything from an office to dining room. All 4 bedrooms and laundry upstairs. An open basement is ready for finishing with your personal touch! House also features LeafFilter Gutters with lifetime warranty & a natural gas line was installed for grill/fire table in back deck area. A well-manicured lawn will show in the spring & you can enjoy the Minnesota summers with all that is close by! Shopping, walking/biking, & convenience to the highway. Make this your home today!
Location
State MN
County Hennepin
Zoning Residential-Single Family
Rooms
Basement Drain Tiled, Egress Window(s), Full, Concrete, Sump Pump
Dining Room Eat In Kitchen, Separate/Formal Dining Room
Interior
Heating Forced Air
Cooling Central Air
Fireplaces Number 1
Fireplaces Type Gas, Living Room
Fireplace Yes
Appliance Air-To-Air Exchanger, Dishwasher, Disposal, Dryer, Microwave, Range, Washer
Exterior
Garage Attached Garage, Asphalt
Garage Spaces 3.0
Roof Type Age 8 Years or Less,Asphalt
Building
Story Two
Foundation 1167
Sewer City Sewer/Connected
Water City Water/Connected
Level or Stories Two
Structure Type Brick/Stone,Vinyl Siding
New Construction false
Schools
School District Robbinsdale
Read Less
Want to know what your home might be worth? Contact us for a FREE valuation!

Our team is ready to help you sell your home for the highest possible price ASAP






