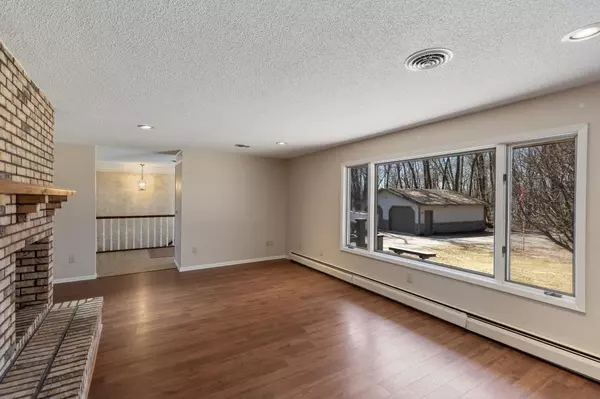$380,000
$399,900
5.0%For more information regarding the value of a property, please contact us for a free consultation.
60748 252nd AVE Mantorville Twp, MN 55955
5 Beds
3 Baths
3,704 SqFt
Key Details
Sold Price $380,000
Property Type Single Family Home
Sub Type Single Family Residence
Listing Status Sold
Purchase Type For Sale
Square Footage 3,704 sqft
Price per Sqft $102
Subdivision Swiss Valley View I
MLS Listing ID 5317070
Sold Date 06/19/20
Bedrooms 5
Full Baths 2
Three Quarter Bath 1
HOA Fees $25/ann
Year Built 1978
Annual Tax Amount $4,030
Tax Year 2020
Contingent None
Lot Size 2.100 Acres
Acres 2.1
Lot Dimensions irregular
Property Description
Enjoy the solitude and serenity of this two plus acre piece of paradise. Bring the hobby and outdoor “toys” and make use of the additional 30x26 detached garage. Then call “Home" this beautiful, 3700+ square foot rambler! Sip your morning coffee in the dinette or walk outside to the private deck to enjoy an evening glass of wine. Gather in the welcoming living room and delightfully updated kitchen with refreshed white cabinetry and hardwood flooring. Retreat to the spacious owner's suite with attached 3/4 bath and lovely three season porch/conservatory. Two additional bedrooms are located on the main level with supporting nearby full bath. The lower level boasts spacious gathering areas for game, craft and simply relaxing. A wet bar is located here to assist with your entertaining. Extensive built in shelving to display your favorite treasures and wall cabinetry for all crafting and hobby storage. Two more bedrooms + a full bath, laundry, storage and mechanicals complete this level.
Location
State MN
County Dodge
Zoning Residential-Single Family
Rooms
Basement Daylight/Lookout Windows, Drain Tiled, Finished, Walkout
Dining Room Eat In Kitchen, Informal Dining Room, Separate/Formal Dining Room
Interior
Heating Baseboard, Ductless Mini-Split, Hot Water
Cooling Central Air, Ductless Mini-Split
Fireplaces Number 2
Fireplaces Type Two Sided, Brick, Living Room, Wood Burning
Fireplace Yes
Appliance Cooktop, Dishwasher, Dryer, Exhaust Fan, Microwave, Range, Refrigerator, Trash Compactor, Wall Oven, Washer, Water Softener Owned
Exterior
Parking Features Attached Garage, Detached, Concrete, Garage Door Opener
Garage Spaces 6.0
Fence None
Pool None
Roof Type Age 8 Years or Less,Asphalt
Building
Lot Description Tree Coverage - Heavy
Story One
Foundation 1860
Sewer Private Sewer
Water Well
Level or Stories One
Structure Type Wood Siding
New Construction false
Schools
School District Kasson-Mantorville
Others
HOA Fee Include Other
Read Less
Want to know what your home might be worth? Contact us for a FREE valuation!

Our team is ready to help you sell your home for the highest possible price ASAP






