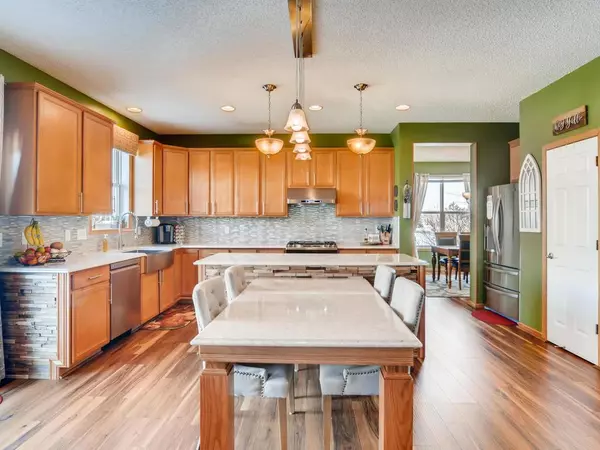$450,000
$473,900
5.0%For more information regarding the value of a property, please contact us for a free consultation.
17101 Stonebriar CIR SW Prior Lake, MN 55372
5 Beds
5 Baths
4,525 SqFt
Key Details
Sold Price $450,000
Property Type Single Family Home
Sub Type Single Family Residence
Listing Status Sold
Purchase Type For Sale
Square Footage 4,525 sqft
Price per Sqft $99
Subdivision Stonebriar
MLS Listing ID 5486946
Sold Date 06/04/20
Bedrooms 5
Full Baths 4
Half Baths 1
HOA Fees $92/mo
Year Built 2008
Annual Tax Amount $5,284
Tax Year 2019
Contingent None
Lot Size 6,969 Sqft
Acres 0.16
Lot Dimensions Irregular
Property Description
Step into this stunning two-story with a grand foyer that is gleaming with light. This custom built 5 bedroom offers tons of upgrades included stainless steel appliances, custom sprawling 42" maple cabinets with a large island and beautiful Quartz counters for entertaining.Other features include a cozy gas, detailed fireplace, main floor office, tiled bathrooms, recess lights, nice hardwood floors, custom windows, ceiling fans, private master bath, Jack-n-Jill bath with granite counters. Recent updates also include a new roof, hardwood floors, new appliances, deck and custom landscaping. As you step outside, you will be greeted by a picturesque yard and find an amazing deck and custom patio for enjoying great summer nights & much more! Enjoy the large 3 car garage and close to the lake for great summer days. Neighborhood also offers a private park right off the walking trail.
Location
State MN
County Scott
Zoning Residential-Single Family
Rooms
Basement Drain Tiled, Finished, Walkout
Dining Room Breakfast Area, Eat In Kitchen, Informal Dining Room, Kitchen/Dining Room, Living/Dining Room, Separate/Formal Dining Room
Interior
Heating Forced Air
Cooling Central Air
Fireplaces Number 1
Fireplaces Type Gas, Living Room
Fireplace Yes
Appliance Dishwasher, Disposal, Dryer, Microwave, Range, Refrigerator, Washer, Water Softener Owned
Exterior
Parking Features Attached Garage, Asphalt, Insulated Garage
Garage Spaces 3.0
Fence Full, Other
Roof Type Age 8 Years or Less,Asphalt
Building
Story Two
Foundation 1600
Sewer City Sewer/Connected
Water City Water/Connected
Level or Stories Two
Structure Type Brick/Stone,Vinyl Siding
New Construction false
Schools
School District Prior Lake-Savage Area Schools
Others
HOA Fee Include Other,Professional Mgmt,Trash,Shared Amenities
Read Less
Want to know what your home might be worth? Contact us for a FREE valuation!

Our team is ready to help you sell your home for the highest possible price ASAP





