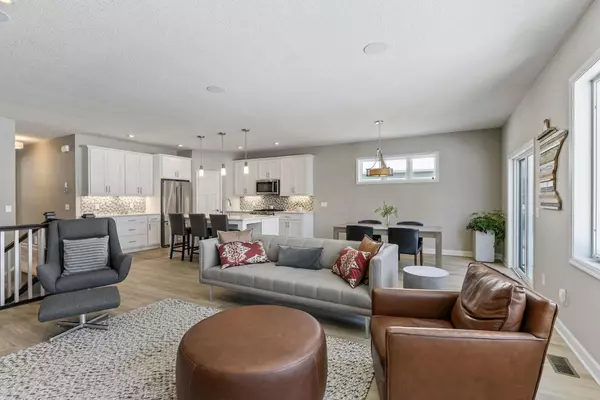$465,500
$469,000
0.7%For more information regarding the value of a property, please contact us for a free consultation.
14340 River Hills Pkwy Dayton, MN 55327
3 Beds
3 Baths
3,248 SqFt
Key Details
Sold Price $465,500
Property Type Single Family Home
Sub Type Single Family Residence
Listing Status Sold
Purchase Type For Sale
Square Footage 3,248 sqft
Price per Sqft $143
Subdivision River Hills Third Add
MLS Listing ID 5487332
Sold Date 04/24/20
Bedrooms 3
Full Baths 1
Three Quarter Bath 2
HOA Fees $43/mo
Year Built 2017
Annual Tax Amount $6,744
Tax Year 2019
Contingent None
Lot Size 10,018 Sqft
Acres 0.23
Lot Dimensions 76x130x76x130
Property Description
An impeccable one story with main level living and so many upgrades and updates. Surrounded by scenic views out the front & wooded privacy in back! You will love the gourmet kitchen with quartz, new Kitchenaid SS appliances, walk-in pantry, luxury master suite, exercise room, new screened porch, maintenance free deck, stamped patio, heated garage and so much more. Hurry!
Location
State MN
County Hennepin
Zoning Residential-Single Family
Rooms
Basement Daylight/Lookout Windows, Drain Tiled, Finished, Full, Concrete, Sump Pump, Walkout
Dining Room Informal Dining Room, Kitchen/Dining Room
Interior
Heating Forced Air
Cooling Central Air
Fireplaces Number 1
Fireplaces Type Family Room, Gas
Fireplace Yes
Appliance Air-To-Air Exchanger, Dishwasher, Disposal, Dryer, Humidifier, Microwave, Range, Refrigerator, Washer, Water Softener Owned
Exterior
Parking Features Attached Garage, Asphalt, Garage Door Opener, Heated Garage, Insulated Garage
Garage Spaces 3.0
Fence None
Roof Type Age 8 Years or Less, Asphalt, Pitched
Building
Lot Description Tree Coverage - Heavy
Story One
Foundation 1757
Sewer City Sewer/Connected
Water City Water/Connected
Level or Stories One
Structure Type Brick/Stone, Fiber Cement, Shake Siding, Vinyl Siding
New Construction false
Schools
School District Anoka-Hennepin
Others
HOA Fee Include Other
Read Less
Want to know what your home might be worth? Contact us for a FREE valuation!

Our team is ready to help you sell your home for the highest possible price ASAP






