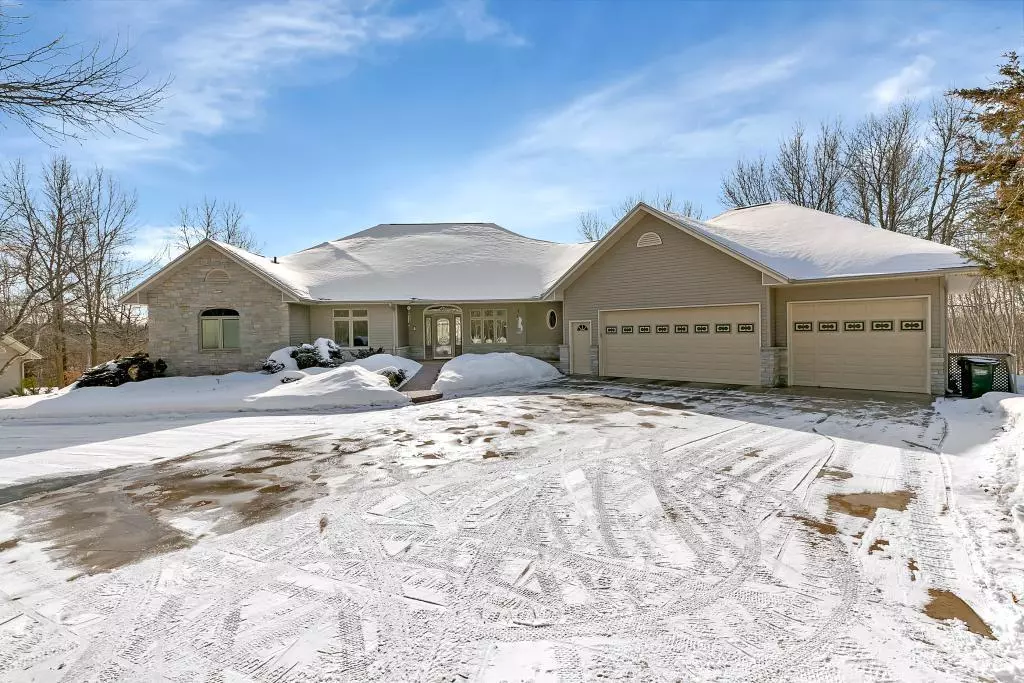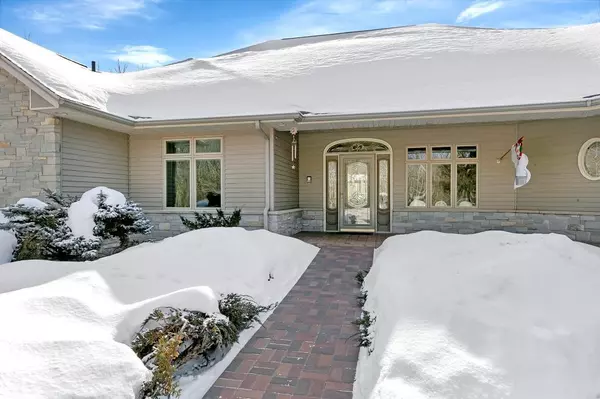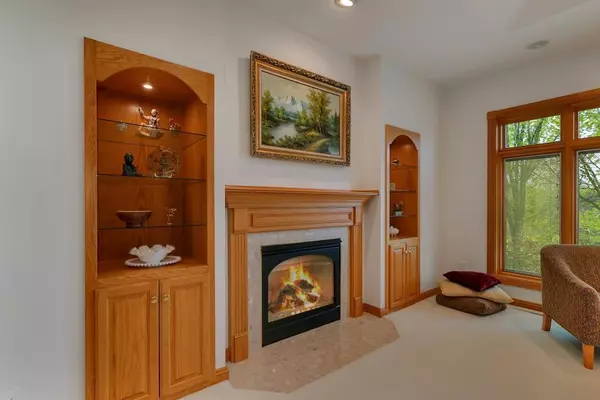$829,900
$689,900
20.3%For more information regarding the value of a property, please contact us for a free consultation.
7583 245th ST Rockville, MN 56301
4 Beds
4 Baths
5,070 SqFt
Key Details
Sold Price $829,900
Property Type Single Family Home
Sub Type Single Family Residence
Listing Status Sold
Purchase Type For Sale
Square Footage 5,070 sqft
Price per Sqft $163
MLS Listing ID 5487418
Sold Date 05/08/20
Bedrooms 4
Full Baths 3
Half Baths 1
Year Built 1999
Annual Tax Amount $6,842
Tax Year 2019
Contingent None
Lot Size 15.630 Acres
Acres 15.63
Lot Dimensions 750x908
Property Description
Welcome to your private 15 acre haven! This beautiful walk out rambler is tucked back in the woods invisible to the neighbors, but it is just minutes to St Cloud. You will love the southern views full of nature and plenty of wildlife. The home offers over 5000 finished square feet and an attached 36x32 ft garage as well as a detached 24x30 ft garage, and both of them are heated! The master suite has a large private bath and dual walk in closets. An open great room area contains the living room, informal dining room, sun room and kitchen. The kitchen features granite tops and white painted center island. There are hardwood and tile floors and a large laundry room on the main floor. The basement offers multiple family/rec room areas with a wet bar and kitchenette too. There is a cold storage area (future wine room?) and stairs from the garage to the basement. The home was ahead of its time with in-floor heat, an air exchanger, extra insulation and over-engineered construction.
Location
State MN
County Stearns
Zoning Agriculture
Rooms
Basement Block, Daylight/Lookout Windows, Finished, Full, Walkout
Dining Room Eat In Kitchen, Informal Dining Room, Separate/Formal Dining Room
Interior
Heating Forced Air, Radiant Floor
Cooling Central Air
Fireplaces Number 2
Fireplaces Type Family Room, Gas, Living Room
Fireplace Yes
Appliance Air-To-Air Exchanger, Central Vacuum, Cooktop, Dishwasher, Dryer, Freezer, Humidifier, Microwave, Refrigerator, Wall Oven, Washer, Water Softener Owned
Exterior
Parking Features Attached Garage, Detached, Asphalt, Concrete, Garage Door Opener, Heated Garage, Insulated Garage
Garage Spaces 5.0
Roof Type Asphalt, Pitched
Building
Lot Description Tree Coverage - Heavy
Story One
Foundation 2799
Sewer Private Sewer
Water Well
Level or Stories One
Structure Type Brick/Stone, Metal Siding
New Construction false
Schools
School District St. Cloud
Read Less
Want to know what your home might be worth? Contact us for a FREE valuation!

Our team is ready to help you sell your home for the highest possible price ASAP





