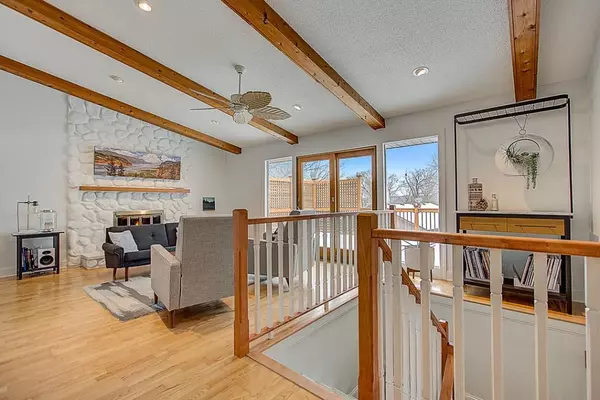$357,400
$359,900
0.7%For more information regarding the value of a property, please contact us for a free consultation.
4934 Crestview RD Mound, MN 55364
4 Beds
2 Baths
2,193 SqFt
Key Details
Sold Price $357,400
Property Type Single Family Home
Sub Type Single Family Residence
Listing Status Sold
Purchase Type For Sale
Square Footage 2,193 sqft
Price per Sqft $162
Subdivision Shadywood Point
MLS Listing ID 5510500
Sold Date 04/30/20
Bedrooms 4
Full Baths 1
Three Quarter Bath 1
Year Built 1976
Annual Tax Amount $3,022
Tax Year 2019
Contingent None
Lot Size 10,018 Sqft
Acres 0.23
Lot Dimensions Irregular
Property Description
Enjoy views of Lake Minnetonka from this beautiful elevated lot. Located in the quiet serene Three Points Neighborhood near downtown Mound, this move-in ready home has been fully updated. Three bedrooms and master bath on the main level. Current owners using one bedroom as a walk-in closet. Perfect entertaining home with a tiered deck, walkout lower level, patio, and a large back yard with firepit. Lower level features a bar, modern gas fireplace, an additional bedroom, and a finished dedicated laundry room with new front load washer and dryer installed in 2018. Boat slip available through the city of Mound. Close to parks, beaches, bus line, and award-winning Westonka Schools. This one won't last long!
Location
State MN
County Hennepin
Zoning Residential-Single Family
Body of Water Minnetonka
Rooms
Basement Block, Finished, Full, Walkout
Dining Room Breakfast Area, Eat In Kitchen, Informal Dining Room, Kitchen/Dining Room
Interior
Heating Forced Air, Fireplace(s), Other
Cooling Central Air
Fireplaces Number 2
Fireplaces Type Family Room, Gas, Living Room, Wood Burning
Fireplace Yes
Appliance Cooktop, Dishwasher, Disposal, Dryer, Exhaust Fan, Freezer, Fuel Tank - Owned, Humidifier, Water Filtration System, Microwave, Range, Refrigerator, Washer
Exterior
Parking Features Attached Garage, Covered, Asphalt, Electric, Garage Door Opener, Insulated Garage, Off Site, Unassigned
Garage Spaces 2.0
Fence None
Waterfront Description Association Access,Lake View,Other
Roof Type Asphalt,Pitched
Building
Lot Description Public Transit (w/in 6 blks), Irregular Lot, Tree Coverage - Medium
Story One
Foundation 1191
Sewer City Sewer/Connected
Water City Water/Connected
Level or Stories One
Structure Type Vinyl Siding,Wood Siding
New Construction false
Schools
School District Westonka
Read Less
Want to know what your home might be worth? Contact us for a FREE valuation!

Our team is ready to help you sell your home for the highest possible price ASAP






