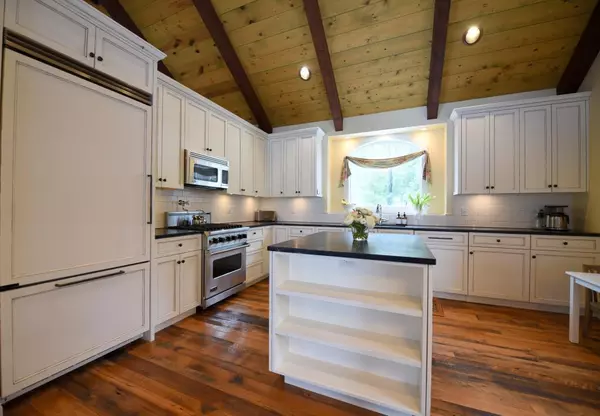$529,000
$549,900
3.8%For more information regarding the value of a property, please contact us for a free consultation.
13919 Clayton TER Deerwood, MN 56444
4 Beds
5 Baths
4,412 SqFt
Key Details
Sold Price $529,000
Property Type Single Family Home
Sub Type Single Family Residence
Listing Status Sold
Purchase Type For Sale
Square Footage 4,412 sqft
Price per Sqft $119
MLS Listing ID 5510474
Sold Date 07/31/20
Bedrooms 4
Full Baths 1
Half Baths 1
Three Quarter Bath 3
Year Built 2009
Annual Tax Amount $2,903
Tax Year 2018
Contingent None
Lot Size 1.490 Acres
Acres 1.49
Lot Dimensions 150x408x150x380
Property Description
Gorgeous Executive Partridge/Turtle lake home. Home features incredible detail and has four bedrooms, five baths with guest quarters. Enjoy 150 ft of frontage on a private lot with custom finishes, soapstone counter tops, Viking Appliances, hardwood floors, custom tiled showers, main level lake side master suite, floor to ceiling fireplace and vaulted beamed ceilings in the great room, expansive lower level walk out family room with fireplace, large bedrooms, bonus room for storage / playroom / exercise room. Guest quarters above three stall garage with 3/4 bath. This is a must see!
Location
State MN
County Crow Wing
Zoning Shoreline,Residential-Single Family
Body of Water Partridge
Rooms
Basement Block, Daylight/Lookout Windows, Drain Tiled, Finished, Walkout
Dining Room Informal Dining Room
Interior
Heating Dual, Forced Air, Fireplace(s), Hot Water
Cooling Central Air
Fireplaces Number 2
Fireplaces Type Family Room, Gas, Living Room
Fireplace Yes
Appliance Air-To-Air Exchanger, Dishwasher, Dryer, Freezer, Humidifier, Microwave, Range, Refrigerator, Washer, Water Softener Owned
Exterior
Parking Features Attached Garage, Heated Garage, Insulated Garage, Underground
Garage Spaces 3.0
Waterfront Description Lake Front
View Lake, South
Roof Type Asphalt, Pitched
Road Frontage No
Building
Lot Description Irregular Lot, Tree Coverage - Medium
Story One and One Half
Foundation 2146
Sewer Private Sewer, Tank with Drainage Field
Water Drilled, Well
Level or Stories One and One Half
Structure Type Stucco
New Construction false
Schools
School District Crosby-Ironton
Read Less
Want to know what your home might be worth? Contact us for a FREE valuation!

Our team is ready to help you sell your home for the highest possible price ASAP






