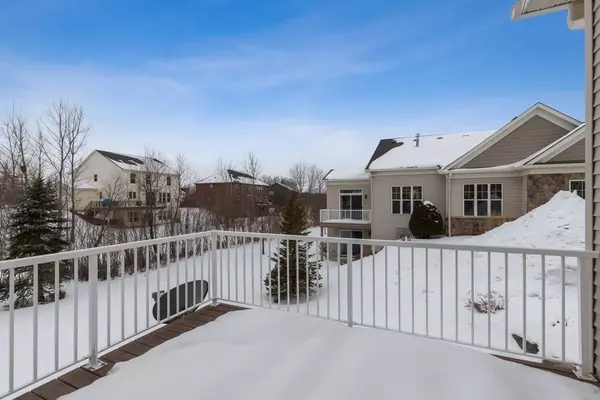$359,000
$364,900
1.6%For more information regarding the value of a property, please contact us for a free consultation.
20538 Everton WAY N Forest Lake, MN 55025
2 Beds
2 Baths
1,550 SqFt
Key Details
Sold Price $359,000
Property Type Townhouse
Sub Type Townhouse Quad/4 Corners
Listing Status Sold
Purchase Type For Sale
Square Footage 1,550 sqft
Price per Sqft $231
Subdivision Landings At Summerfields 5Th A
MLS Listing ID 5471572
Sold Date 03/13/20
Bedrooms 2
Full Baths 1
Three Quarter Bath 1
HOA Fees $230/mo
Year Built 2003
Annual Tax Amount $3,344
Tax Year 2019
Contingent None
Lot Size 3,049 Sqft
Acres 0.07
Lot Dimensions 36x90
Property Description
STUNNING LUXURY TOWNHOME! This immaculate townhome sparkles & shines with the best upgrades throughout!! Walk in to the gourmet kitchen that radiates sophistication featuring upgraded appliances , hardwood flooring, granite counters & breakfast bar! Entertaining is a breeze with the open floor plan featuring a large dining area with gas fireplace, beautiful built-in hutch & 10 ft ceilings. Plenty of over sized windows offer amazing views and an abundance of natural light throughout the home. Relax after a long day in the spa-like master bathroom featuring a jetted tub and tile walk-in shower!! Let your imagination run wild w/ the walk out unfinished basement by finishing to your liking adding another bedroom, game room or living space. Conveniently located close to freeway, shopping and schools. What are you waiting for? Come see this one today and snag it before it’s Sold!!
Location
State MN
County Washington
Zoning Residential-Single Family
Rooms
Basement Unfinished, Walkout
Dining Room Breakfast Area, Kitchen/Dining Room, Living/Dining Room
Interior
Heating Forced Air
Cooling Central Air
Fireplaces Number 1
Fireplaces Type Living Room
Fireplace Yes
Appliance Cooktop, Dishwasher, Disposal, Microwave, Range, Refrigerator
Exterior
Parking Features Attached Garage, Asphalt, Shared Driveway, Garage Door Opener
Garage Spaces 3.0
Fence None
Pool None
Roof Type Asphalt
Building
Lot Description Tree Coverage - Medium
Story One
Foundation 1550
Sewer City Sewer/Connected
Water City Water/Connected
Level or Stories One
Structure Type Brick/Stone, Metal Siding, Vinyl Siding
New Construction false
Schools
School District Forest Lake
Others
HOA Fee Include Maintenance Structure, Hazard Insurance, Lawn Care, Trash, Snow Removal
Restrictions Mandatory Owners Assoc,Pets - Cats Allowed,Pets - Dogs Allowed,Pets - Number Limit,Pets - Weight/Height Limit,Rental Restrictions May Apply
Read Less
Want to know what your home might be worth? Contact us for a FREE valuation!

Our team is ready to help you sell your home for the highest possible price ASAP






