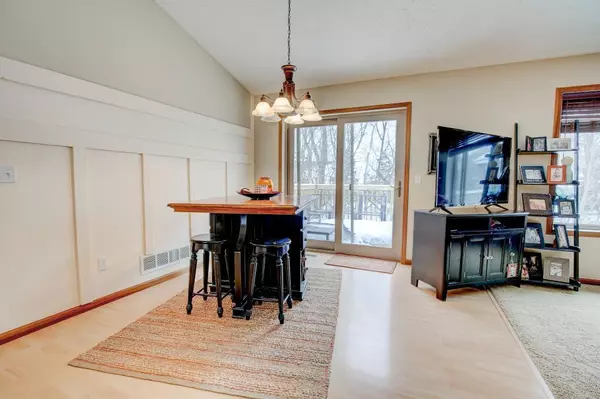$220,000
$219,900
For more information regarding the value of a property, please contact us for a free consultation.
7964 Trappers Ridge DR Clear Lake, MN 55319
4 Beds
2 Baths
1,789 SqFt
Key Details
Sold Price $220,000
Property Type Single Family Home
Sub Type Single Family Residence
Listing Status Sold
Purchase Type For Sale
Square Footage 1,789 sqft
Price per Sqft $122
Subdivision Hunter Lake Bluff
MLS Listing ID 5429992
Sold Date 03/18/20
Bedrooms 4
Full Baths 1
Three Quarter Bath 1
Year Built 2006
Annual Tax Amount $2,616
Tax Year 2019
Contingent None
Lot Size 0.360 Acres
Acres 0.36
Lot Dimensions 162x78x180x118
Property Description
Tremendous Trapper's Ridge 4 bed/2bath w/ new carpet, large foyer entry, 3 stall garage, MF siding, newer deck, black appliances, laminate and tile flooring, MF laundry, loads of storage, white trim and doors, front porch, private 1/3 acre lot, fully finished and move-in ready, all in a great location w/ mature trees and close proximity to Clear Lake, Clearwater, St. Cloud or Becker.
Location
State MN
County Sherburne
Zoning Residential-Single Family
Rooms
Basement Block, Daylight/Lookout Windows, Drain Tiled, Finished, Full, Sump Pump
Dining Room Breakfast Area, Eat In Kitchen, Living/Dining Room
Interior
Heating Forced Air
Cooling Central Air
Fireplace No
Appliance Air-To-Air Exchanger, Dishwasher, Dryer, Exhaust Fan, Microwave, Range, Refrigerator, Washer
Exterior
Parking Features Attached Garage, Asphalt, Garage Door Opener, Insulated Garage
Garage Spaces 3.0
Fence Composite, Partial, Privacy
Pool None
Roof Type Asphalt, Pitched
Building
Lot Description Irregular Lot, Tree Coverage - Medium
Story Split Entry (Bi-Level)
Foundation 912
Sewer City Sewer/Connected
Water City Water/Connected
Level or Stories Split Entry (Bi-Level)
Structure Type Brick/Stone, Vinyl Siding
New Construction false
Schools
School District St. Cloud
Read Less
Want to know what your home might be worth? Contact us for a FREE valuation!

Our team is ready to help you sell your home for the highest possible price ASAP






