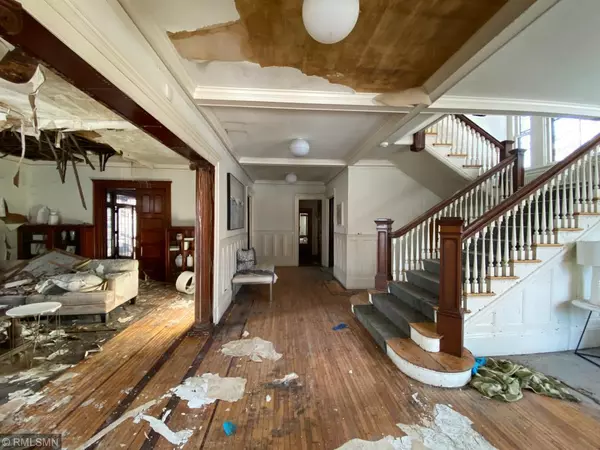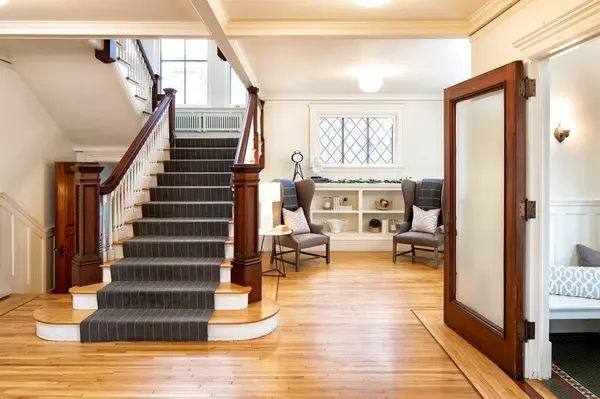$462,000
$399,000
15.8%For more information regarding the value of a property, please contact us for a free consultation.
1820 Dupont AVE S Minneapolis, MN 55403
6 Beds
4 Baths
5,628 SqFt
Key Details
Sold Price $462,000
Property Type Single Family Home
Sub Type Single Family Residence
Listing Status Sold
Purchase Type For Sale
Square Footage 5,628 sqft
Price per Sqft $82
Subdivision Groveland Add
MLS Listing ID 5430003
Sold Date 01/22/20
Bedrooms 6
Full Baths 3
Half Baths 1
Year Built 1905
Annual Tax Amount $22,821
Tax Year 2019
Contingent None
Lot Size 10,018 Sqft
Acres 0.23
Lot Dimensions 75x134
Property Description
Much admired brick 3-story has been FIRE & WATER DAMAGED & home is being sold AS-IS. Electrical fire started on 3rd Floor. The property sustained fire damage to roof, & throughout the 3rd floor, & South side of 2nd & 1st floors. Smoke & water damage through all floors. See photos. Home has many wonderful salvageable features including high ceilinged, gracious public spaces. The generous foyer is flanked by a sitting room/parlor & the handsome living rm w/fireplace, one of 5 in the home. Main floor also includes: Dining rm open to a south facing sun rm; Center island kitchen; Library & ½ BA. 2nd Floor: 4 BRs/2BAs, including the master suite w/private full BA & large walk in closet. 3rd floor: Vaulted ceilings, top floor family rm, 2 BRs, & full bath. Outdoor Bluestone terraces ideal for summer dining lie between the home & detached garage. The garage is connected to the home via tunnel & is an unusual 3-story structure w/both a lower & upper level, awaiting buyers’ imagination for uses.
Location
State MN
County Hennepin
Zoning Residential-Single Family
Rooms
Basement Full
Dining Room Separate/Formal Dining Room
Interior
Heating Hot Water
Cooling Central Air
Fireplaces Number 5
Fireplaces Type Family Room, Living Room, Master Bedroom, Wood Burning
Fireplace Yes
Appliance Dryer, Exhaust Fan, Microwave, Range, Refrigerator, Washer
Exterior
Parking Features Detached, Concrete, Garage Door Opener
Garage Spaces 2.0
Fence Full, Privacy, Wood
Pool None
Roof Type Asphalt
Building
Lot Description Public Transit (w/in 6 blks), Corner Lot, Tree Coverage - Medium
Story More Than 2 Stories
Foundation 2277
Sewer City Sewer/Connected
Water City Water/Connected
Level or Stories More Than 2 Stories
Structure Type Brick/Stone
New Construction false
Schools
School District Minneapolis
Read Less
Want to know what your home might be worth? Contact us for a FREE valuation!

Our team is ready to help you sell your home for the highest possible price ASAP






