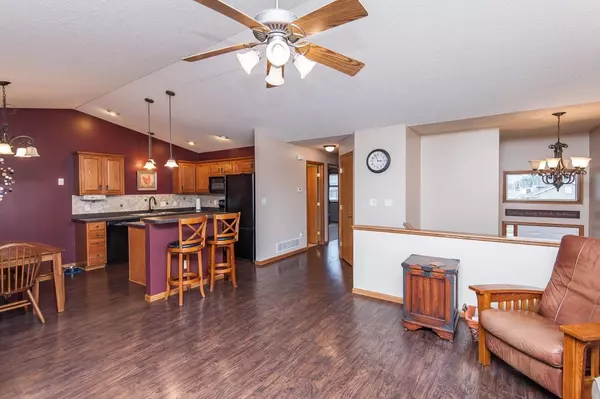$196,500
$197,900
0.7%For more information regarding the value of a property, please contact us for a free consultation.
716 3rd ST NE Byron, MN 55920
2 Beds
2 Baths
1,478 SqFt
Key Details
Sold Price $196,500
Property Type Townhouse
Sub Type Townhouse Side x Side
Listing Status Sold
Purchase Type For Sale
Square Footage 1,478 sqft
Price per Sqft $132
Subdivision Bearwood Estates 4Th Sub
MLS Listing ID 5335552
Sold Date 01/02/20
Bedrooms 2
Full Baths 1
Three Quarter Bath 1
HOA Fees $140/mo
Year Built 2003
Annual Tax Amount $14
Tax Year 2019
Contingent None
Lot Size 6,969 Sqft
Acres 0.16
Lot Dimensions 50x140
Property Description
Move-in ready 2-bed, 2-bath low-maintenance townhome on a quiet cul-de-sac street with a 2-car garage and a large private deck with lower fenced in patio area that is perfect for pets or children. There are many upgrades throughout including a finished lower level, new water softener, new water heater (8/15/19), heavy duty shelving in the garage, new kitchen countertops and backsplash, deck with a fenced in area below and beautiful new flooring in the living room and kitchen areas. The finished lower level could easily be transformed into a 3rd bedroom with the already present 3/4 bathroom with a walk-in shower and walk-in closet. This home is close to walking/biking paths, the city park, Town Square and is conveniently close to Highway 14 with less than a 10 minute commute to Rochester.
Location
State MN
County Olmsted
Zoning Residential-Single Family
Rooms
Basement Block, Egress Window(s), Finished, Full, Wood
Dining Room Breakfast Area, Eat In Kitchen, Informal Dining Room, Kitchen/Dining Room, Living/Dining Room
Interior
Heating Forced Air
Cooling Central Air
Fireplace No
Appliance Dishwasher, Disposal, Exhaust Fan, Microwave, Range, Refrigerator, Water Softener Owned
Exterior
Parking Features Attached Garage, Concrete, Garage Door Opener, Insulated Garage, Tuckunder Garage
Garage Spaces 2.0
Fence Chain Link, Full
Pool None
Roof Type Asphalt
Building
Lot Description Irregular Lot, Tree Coverage - Light
Story Split Entry (Bi-Level)
Foundation 619
Sewer City Sewer/Connected
Water City Water/Connected
Level or Stories Split Entry (Bi-Level)
Structure Type Vinyl Siding
New Construction false
Schools
School District Byron
Others
HOA Fee Include Hazard Insurance, Maintenance Grounds, Lawn Care
Restrictions Mandatory Owners Assoc,Pets - Cats Allowed,Pets - Dogs Allowed
Read Less
Want to know what your home might be worth? Contact us for a FREE valuation!

Our team is ready to help you sell your home for the highest possible price ASAP






