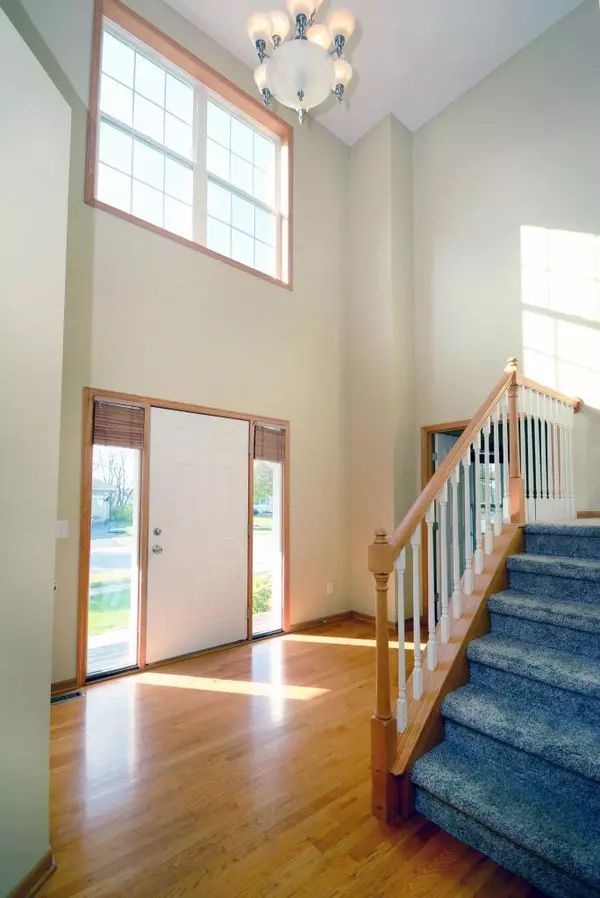$335,000
$324,900
3.1%For more information regarding the value of a property, please contact us for a free consultation.
20344 Erickson PATH Farmington, MN 55024
4 Beds
3 Baths
2,254 SqFt
Key Details
Sold Price $335,000
Property Type Single Family Home
Sub Type Single Family Residence
Listing Status Sold
Purchase Type For Sale
Square Footage 2,254 sqft
Price per Sqft $148
Subdivision Middle Creek
MLS Listing ID 5326555
Sold Date 12/18/19
Bedrooms 4
Full Baths 2
Half Baths 1
Year Built 2003
Annual Tax Amount $4,570
Tax Year 2019
Contingent None
Lot Size 0.260 Acres
Acres 0.26
Lot Dimensions 135x85
Property Description
Well maintained 2 story home in the popular Middlecreek neighborhood of Farmington. A gracious front porch welcomes your visitors into the dramatic 2 story entry. The main level is open and well designed including the kitchen with stainless appliances and a dining island, a family room with gas fireplace with tile surround, a formal dining room and an office off the front entry. The main floor also includes the Minnesota must have mudroom, laundry and a powder room for guests. Wood floors in kitchen, dining and entry. The upper level is 4 good sized bedrooms including the master bed with vaulted ceiling and a fantastic en-suite bath with jetted tub, double vanity and walk-in shower. The lower level is a walkout with a roughed in bath ready for you to build equity with your own finished concept. A huge deck is perfect for entertaining during the outdoor seasons. Newer and new carpet, new refrigerator and microwave, XL water heater and water softener/purifier.
Location
State MN
County Dakota
Zoning Residential-Single Family
Rooms
Basement Unfinished, Walkout
Dining Room Kitchen/Dining Room, Separate/Formal Dining Room
Interior
Heating Forced Air
Cooling Central Air
Fireplaces Number 1
Fireplaces Type Family Room, Gas
Fireplace Yes
Appliance Dishwasher, Dryer, Microwave, Range, Refrigerator, Washer
Exterior
Parking Features Attached Garage
Garage Spaces 3.0
Roof Type Age 8 Years or Less, Asphalt
Building
Story Two
Foundation 1218
Sewer City Sewer/Connected
Water City Water/Connected
Level or Stories Two
Structure Type Vinyl Siding
New Construction false
Schools
School District Farmington
Read Less
Want to know what your home might be worth? Contact us for a FREE valuation!

Our team is ready to help you sell your home for the highest possible price ASAP






