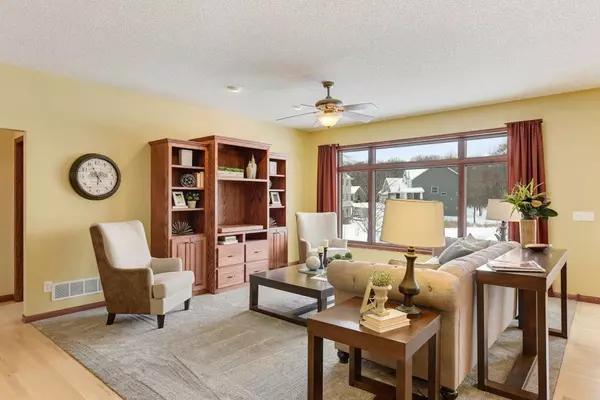$500,000
$525,000
4.8%For more information regarding the value of a property, please contact us for a free consultation.
2502 129th CT NE Blaine, MN 55449
3 Beds
3 Baths
3,262 SqFt
Key Details
Sold Price $500,000
Property Type Single Family Home
Sub Type Single Family Residence
Listing Status Sold
Purchase Type For Sale
Square Footage 3,262 sqft
Price per Sqft $153
Subdivision Quail Creek 8Th Add
MLS Listing ID 5485332
Sold Date 04/15/20
Bedrooms 3
Full Baths 2
Half Baths 1
Year Built 2005
Annual Tax Amount $4,676
Tax Year 2019
Contingent None
Lot Size 0.420 Acres
Acres 0.42
Lot Dimensions 105 x 240 x 68 x 217
Property Description
Peaceful pond views can be found year-round at this stunning rambler. Watch the wildlife return in the spring. Sip coffee on the low maintenance deck or host friends on the stamped concrete patios in the summer. And in the autumn, the colors are magnificent. Winter however, is when the real fun is had. Challenge neighbors to a friendly game of pond hockey and then head inside to warm up around the fireplaces. Open floor plan is great for entertaining w/wood floors, bright south-facing windows, updates throughout, & a variety of spaces to gather. Kitchen features SS appliances & a center island with breakfast bar seating that looks into the great room. The owner’s suite is complete with a jetted tub & walk-in closet. A vaulted sunroom, front office, powder room, convenient laundry, & the heated garage complete the main level. Downstairs, a walkout family room w/newer patio doors, wet bar, craft room & 2 additional bedrooms await. Quail Creek location just mins to shops & restaurants!
Location
State MN
County Anoka
Zoning Residential-Single Family
Rooms
Basement Block, Daylight/Lookout Windows, Drain Tiled, Finished, Full, Walkout
Dining Room Eat In Kitchen, Informal Dining Room, Kitchen/Dining Room
Interior
Heating Forced Air, Fireplace(s)
Cooling Central Air
Fireplaces Number 2
Fireplaces Type Family Room, Gas, Other
Fireplace Yes
Appliance Air-To-Air Exchanger, Cooktop, Dishwasher, Disposal, Dryer, Exhaust Fan, Humidifier, Microwave, Refrigerator, Wall Oven, Washer, Water Softener Owned
Exterior
Garage Attached Garage, Concrete, Garage Door Opener, Heated Garage, Insulated Garage
Garage Spaces 3.0
Fence None
Pool None
Waterfront false
Waterfront Description Pond
Roof Type Age 8 Years or Less, Asphalt
Building
Lot Description Tree Coverage - Light
Story One
Foundation 1506
Sewer City Sewer/Connected
Water City Water/Connected
Level or Stories One
Structure Type Brick/Stone, Fiber Cement, Vinyl Siding
New Construction false
Schools
School District Anoka-Hennepin
Read Less
Want to know what your home might be worth? Contact us for a FREE valuation!

Our team is ready to help you sell your home for the highest possible price ASAP






