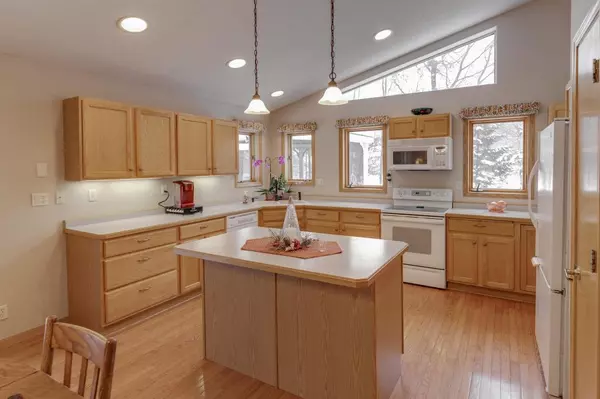$283,000
$299,900
5.6%For more information regarding the value of a property, please contact us for a free consultation.
5835 Wedgewood RD Baxter, MN 56425
4 Beds
4 Baths
3,212 SqFt
Key Details
Sold Price $283,000
Property Type Single Family Home
Sub Type Single Family Residence
Listing Status Sold
Purchase Type For Sale
Square Footage 3,212 sqft
Price per Sqft $88
Subdivision Third Add Wedgewood
MLS Listing ID 5483368
Sold Date 08/14/20
Bedrooms 4
Full Baths 2
Half Baths 1
Three Quarter Bath 1
Year Built 1999
Annual Tax Amount $3,170
Tax Year 2019
Contingent None
Lot Size 0.640 Acres
Acres 0.64
Lot Dimensions 75x185x240x240
Property Description
Spacious 4 bedroom, 4 bath home in quiet cul-de-sac in the heart of Baxter. Open concept main floor features kitchen with center island, large living room with statement fireplace and walkout to deck and private yard. Vaulted ceilings and large windows provide plenty of natural light. Room to entertain in lower level family room complete with wet bar, free standing gas fireplace, pool table and built-in entertainment system. Outside features include nice yard, spanning deck, hot tub, gazebo, storage shed and in-ground sprinkler! 3rd stall of garage converted into workshop, but could easily be converted back to parking stall if needed. A beautiful home...A true must-see! Showings may be limited due to Covid-19.
Location
State MN
County Crow Wing
Zoning Residential-Single Family
Rooms
Basement Block, Egress Window(s), Finished, Full
Dining Room Eat In Kitchen, Kitchen/Dining Room
Interior
Heating Forced Air, Fireplace(s)
Cooling Central Air
Fireplaces Number 2
Fireplaces Type Family Room, Free Standing, Gas, Living Room
Fireplace Yes
Appliance Dishwasher, Disposal, Dryer, Microwave, Range, Refrigerator, Washer
Exterior
Parking Features Attached Garage, Asphalt
Garage Spaces 3.0
Roof Type Age Over 8 Years,Asphalt,Pitched
Building
Lot Description Tree Coverage - Medium
Story One
Foundation 1712
Sewer City Sewer/Connected
Water City Water/Connected
Level or Stories One
Structure Type Vinyl Siding
New Construction false
Schools
School District Brainerd
Read Less
Want to know what your home might be worth? Contact us for a FREE valuation!

Our team is ready to help you sell your home for the highest possible price ASAP






