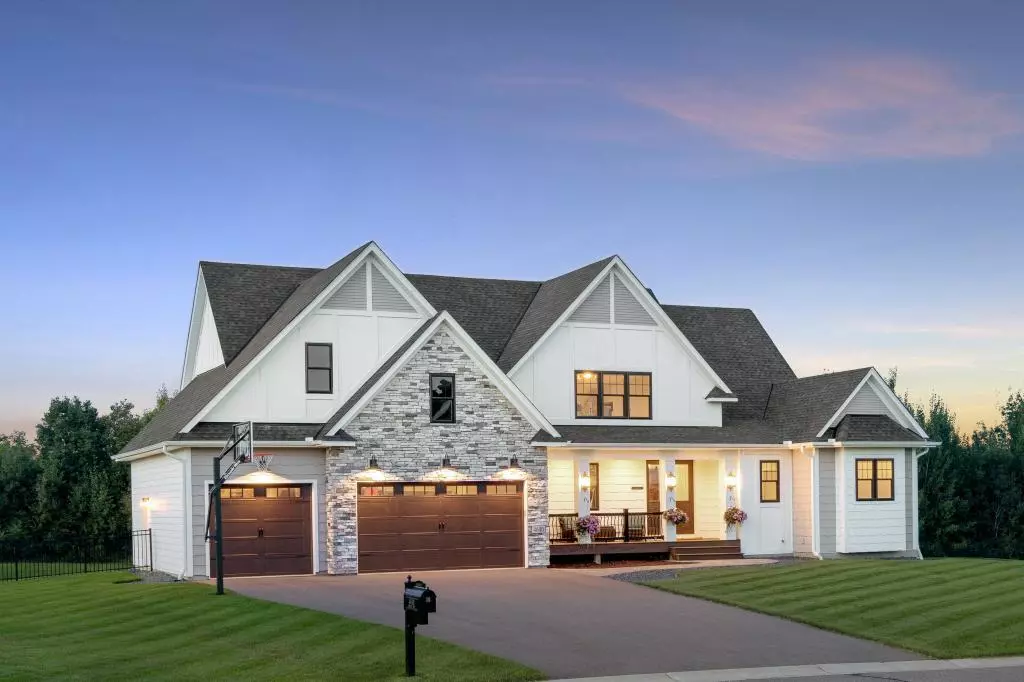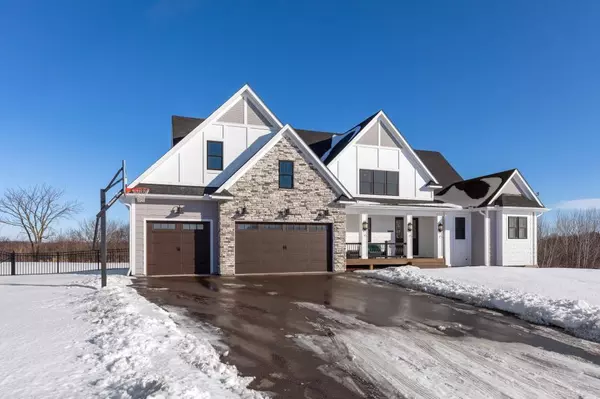$866,000
$899,900
3.8%For more information regarding the value of a property, please contact us for a free consultation.
4640 Spruce WAY Medina, MN 55359
4 Beds
3 Baths
4,490 SqFt
Key Details
Sold Price $866,000
Property Type Single Family Home
Sub Type Single Family Residence
Listing Status Sold
Purchase Type For Sale
Square Footage 4,490 sqft
Price per Sqft $192
Subdivision Park Ridge Acres
MLS Listing ID 5475223
Sold Date 03/12/20
Bedrooms 4
Full Baths 2
Half Baths 1
Year Built 2017
Annual Tax Amount $8,386
Tax Year 2019
Contingent None
Lot Size 0.690 Acres
Acres 0.69
Lot Dimensions 135x200x213x147
Property Description
Breathtaking "better than new construction" home. Incredible attention to
detail. High end and on-trend finishes throughout - Cambria quartz
countertops, Subzero bar refrigerator, custom enameled cabinetry. Giant
butler's pantry off of gorgeous bright kitchen. Living room with vaulted
ceilings and stairway up to bonus space that sellers use as home office.
Hidden storage room. Owner's master suite on main level has large walk-in
closet with custom built in cabinetry and vanity. 3 large bedrooms + exercise
room, family room and game area in lower level. Walkout to your beautiful
fenced in backyard. Oversized 3 car garage is heated and has extensive
organizing system included. Executive neighborhood with city sewer and water.
Top rated Orono schools.
Location
State MN
County Hennepin
Zoning Residential-Single Family
Rooms
Basement Daylight/Lookout Windows, Drain Tiled, Egress Window(s), Finished, Concrete, Sump Pump, Walkout
Dining Room Informal Dining Room, Kitchen/Dining Room
Interior
Heating Forced Air
Cooling Central Air
Fireplaces Number 2
Fireplaces Type Family Room, Gas, Living Room
Fireplace Yes
Appliance Cooktop, Dishwasher, Disposal, Dryer, Exhaust Fan, Humidifier, Microwave, Refrigerator, Wall Oven, Washer, Water Softener Owned
Exterior
Parking Features Attached Garage, Asphalt, Garage Door Opener, Heated Garage, Insulated Garage
Garage Spaces 3.0
Fence Full
Pool None
Roof Type Age 8 Years or Less, Asphalt, Pitched
Building
Lot Description Tree Coverage - Light
Story One and One Half
Foundation 2100
Sewer City Sewer/Connected
Water City Water/Connected
Level or Stories One and One Half
Structure Type Fiber Cement
New Construction false
Schools
School District Orono
Read Less
Want to know what your home might be worth? Contact us for a FREE valuation!

Our team is ready to help you sell your home for the highest possible price ASAP






