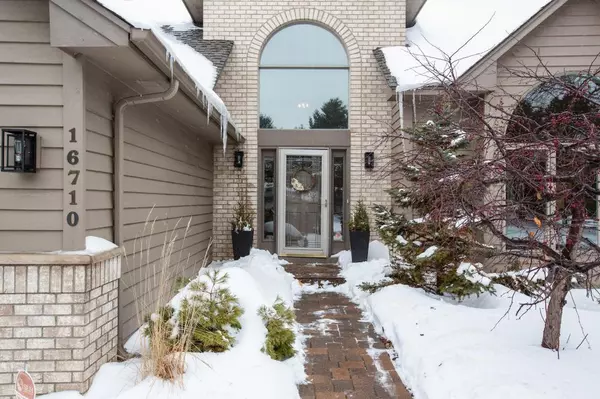$423,500
$429,900
1.5%For more information regarding the value of a property, please contact us for a free consultation.
16710 Innsbrook DR Lakeville, MN 55044
4 Beds
3 Baths
3,015 SqFt
Key Details
Sold Price $423,500
Property Type Single Family Home
Sub Type Single Family Residence
Listing Status Sold
Purchase Type For Sale
Square Footage 3,015 sqft
Price per Sqft $140
Subdivision Crystal Lake Golf Estates
MLS Listing ID 5432708
Sold Date 02/25/20
Bedrooms 4
Full Baths 2
Three Quarter Bath 1
Year Built 1992
Annual Tax Amount $4,654
Tax Year 2019
Contingent None
Lot Size 0.340 Acres
Acres 0.34
Lot Dimensions 114x129x97x151
Property Description
This is the home you have been waiting for! Prestigious home across the street from Crystal Lake Golf Club. The home has stunning updates throughout including an amazing kitchen featuring tile floors, granite counters, knotty alder cabinets, under cabinet lighting, tiled backsplash, stainless steel appliances with double oven, and vaulted ceilings. There is a 3 season sunroom overlooking the backyard that isn't factored into the finished square footage so only add a heater to make it yearlong use and additional finished square footage. You have a main level bedroom with a 3/4 bathroom if you need it or use the room as an office or play area. The basement is perfect for game and movie nights. The backyard is a showstopper. There is a low maintenance cocktail pool with a maximum 4 ft depth surrounded by a paver patio, metal fencing, lush landscapes, a calming waterfall, and a relaxing hot tub. The backyard is an entertainer's dream or for those looking for a home getaway.
Location
State MN
County Dakota
Zoning Residential-Single Family
Rooms
Basement Full, Sump Pump
Interior
Heating Forced Air, Fireplace(s)
Cooling Central Air
Fireplaces Number 1
Fireplaces Type Family Room, Gas
Fireplace Yes
Appliance Dishwasher, Disposal, Dryer, Humidifier, Microwave, Range, Refrigerator, Washer, Water Softener Owned
Exterior
Parking Features Attached Garage, Asphalt, Garage Door Opener, Heated Garage, Insulated Garage
Garage Spaces 3.0
Fence Full, Other
Pool Below Ground, Heated, Outdoor Pool
Building
Lot Description Tree Coverage - Medium
Story Four or More Level Split
Foundation 1599
Sewer City Sewer/Connected
Water City Water/Connected
Level or Stories Four or More Level Split
Structure Type Brick/Stone,Fiber Board
New Construction false
Schools
School District Lakeville
Read Less
Want to know what your home might be worth? Contact us for a FREE valuation!

Our team is ready to help you sell your home for the highest possible price ASAP





