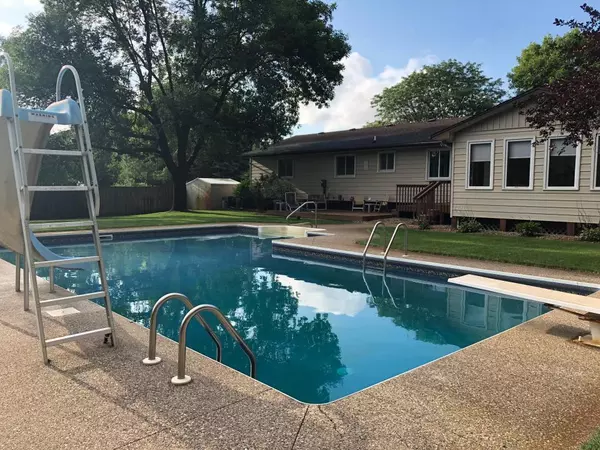$305,000
$298,875
2.0%For more information regarding the value of a property, please contact us for a free consultation.
11511 134th AVE N Dayton, MN 55327
5 Beds
3 Baths
2,729 SqFt
Key Details
Sold Price $305,000
Property Type Single Family Home
Sub Type Single Family Residence
Listing Status Sold
Purchase Type For Sale
Square Footage 2,729 sqft
Price per Sqft $111
Subdivision Dayton Highlands 2Nd Add
MLS Listing ID 5348226
Sold Date 03/06/20
Bedrooms 5
Full Baths 1
Half Baths 1
Three Quarter Bath 1
Year Built 1979
Annual Tax Amount $3,629
Tax Year 2019
Contingent None
Lot Size 0.340 Acres
Acres 0.34
Lot Dimensions 100X150
Property Description
INTRODUCING CHARM & CHARISMA IN THE HEART OF DAYTON! Welcome home to this sprawling rambler with a beautiful in-ground Swimming Pool complete w/slide & diving board! Walk in and enjoy loads of character throughout...stone & brick accents, beamed ceilings and multiple built-ins. Love entertaining friends & family in the bright open main level. The large kitchen and eat-in dining area are a perfect place for meal prep, homework & everything in between. Cuddle up with your favorite book or movie next to the gas fireplace on a cool winter evening! Escape to the 3-season porch where serenity is the mood, perfect for a quiet afternoon of reading. In the warmer months, the backyard is the place to be with a good mix of green space & fun pool space! Conveniently located in a highly desired neighborhood close to shopping, parks & schools. New roof, gutters w/ leaf guards, carpet & freshly painted! Super solid home ready for you to add your personal touches to make this HOME!
Location
State MN
County Hennepin
Zoning Residential-Single Family
Rooms
Basement Block, Drain Tiled, Egress Window(s), Finished, Full, Sump Pump
Dining Room Kitchen/Dining Room
Interior
Heating Forced Air, Fireplace(s)
Cooling Central Air
Fireplaces Number 1
Fireplaces Type Family Room, Gas, Stone
Fireplace Yes
Appliance Central Vacuum, Dishwasher, Dryer, Microwave, Range, Refrigerator, Washer, Water Softener Owned
Exterior
Parking Features Attached Garage, Garage Door Opener
Garage Spaces 2.0
Fence Full, Privacy, Wood
Pool Below Ground, Heated, Outdoor Pool
Roof Type Age 8 Years or Less, Asphalt, Pitched
Building
Lot Description Tree Coverage - Medium
Story One
Foundation 1605
Sewer City Sewer/Connected
Water City Water/Connected, Well
Level or Stories One
Structure Type Brick/Stone, Metal Siding
New Construction false
Schools
School District Anoka-Hennepin
Read Less
Want to know what your home might be worth? Contact us for a FREE valuation!

Our team is ready to help you sell your home for the highest possible price ASAP






