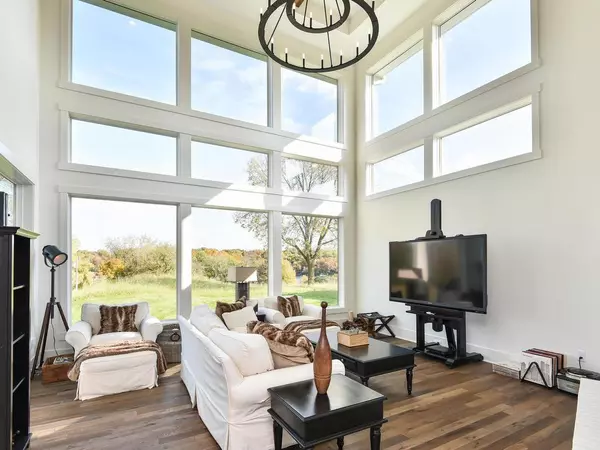$1,550,000
$1,675,000
7.5%For more information regarding the value of a property, please contact us for a free consultation.
4350 Lakeview CT Orono, MN 55364
5 Beds
5 Baths
6,342 SqFt
Key Details
Sold Price $1,550,000
Property Type Single Family Home
Sub Type Single Family Residence
Listing Status Sold
Purchase Type For Sale
Square Footage 6,342 sqft
Price per Sqft $244
Subdivision Lakeview Of Orono
MLS Listing ID 5330433
Sold Date 02/10/20
Bedrooms 5
Full Baths 2
Half Baths 1
Three Quarter Bath 2
Year Built 2019
Annual Tax Amount $3,522
Tax Year 2019
Contingent None
Lot Size 2.010 Acres
Acres 2.01
Lot Dimensions irregular
Property Description
Thoughtfully set on a beautiful, private 2+ acre lot, sits this amazing modern farmhouse. Welcome to this custom-built Norton masterpiece! You will be amazed by the attention to detail. Designed to entertain, the main level offers a great room, eat in gourmet kitchen, sitting room and master suite. The upper level offers 3 bedrooms plus loft area, while the lower level offers a wet bar, family room, 5th bdrm, sport court, and exercise room. Some notable hightlights include high end custom lighting, Thermador Appliances, Custom Sport Court, and an amazing wet bar! This wonderful two-story home is amazingly suited to entertain friends & family, and or quietly enjoy your private oasis. Professional landscaped with extensive outdoor lighting, perfect yard for future pool. This home sits on the former Lakeview golf course, the lot offers privacy and fantastic views of Lake Minnetonka.
Location
State MN
County Hennepin
Zoning Residential-Single Family
Body of Water Minnetonka
Rooms
Basement Drain Tiled, Egress Window(s), Finished, Full, Concrete, Sump Pump, Walkout
Dining Room Eat In Kitchen, Kitchen/Dining Room
Interior
Heating Forced Air, Fireplace(s)
Cooling Central Air
Fireplaces Number 3
Fireplaces Type Family Room, Gas, Living Room
Fireplace Yes
Appliance Air-To-Air Exchanger, Cooktop, Dryer, Microwave, Range, Refrigerator, Washer
Exterior
Parking Features Attached Garage, Asphalt, Concrete, Heated Garage
Garage Spaces 4.0
Waterfront Description Lake View
Roof Type Asphalt, Pitched
Building
Lot Description Irregular Lot, Tree Coverage - Medium
Story Two
Foundation 2737
Sewer Mound Septic, Private Sewer
Water Well
Level or Stories Two
Structure Type Fiber Board
New Construction false
Schools
School District Westonka
Others
HOA Fee Include Other, Professional Mgmt
Read Less
Want to know what your home might be worth? Contact us for a FREE valuation!

Our team is ready to help you sell your home for the highest possible price ASAP






