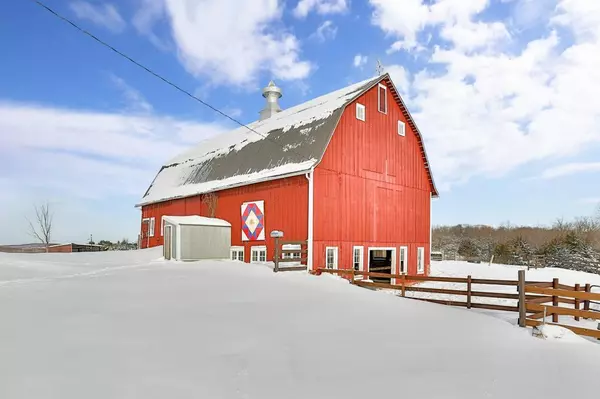$470,000
$524,000
10.3%For more information regarding the value of a property, please contact us for a free consultation.
34501 Vista RD Taylors Falls, MN 55084
5 Beds
3 Baths
3,050 SqFt
Key Details
Sold Price $470,000
Property Type Single Family Home
Sub Type Single Family Residence
Listing Status Sold
Purchase Type For Sale
Square Footage 3,050 sqft
Price per Sqft $154
MLS Listing ID 5336743
Sold Date 01/22/20
Bedrooms 5
Full Baths 2
Three Quarter Bath 1
Year Built 1900
Annual Tax Amount $4,044
Tax Year 2019
Contingent None
Lot Size 15.920 Acres
Acres 15.92
Lot Dimensions Irregular
Property Description
It's nearly like a picture print by Currier & Ives! This stunning setting is just waiting for your arrival! Overlooking the St Croix River, the 'Vista' is AMAZING! This property could host a magnitude of opportunities - create your own hobby farm, personal or gathering retreat or refuge, or even an event venue! 6 fenced pastures, 250'x150' riding arena, pole building, guest house and classic red barn which has a metal roof and much more! The home features a gourmet kitchen which would be the pride of any seasoned foodie or aspiring chef. Geo-thermal and in-floor heat, new deck, and hot tub, main floor laundry, a main floor master suite with incredible views, a copper soaking tub, large walk-in tiled shower, walk-in closet and a loft. What an embracing place of comfort to bid the busy day goodnight! Land is 15.92 acres of mixed wooded and open land... walking trail... wildlife abounds... enjoy the quiet and peaceful serenity of nature, and only minutes to shopping and town.
Location
State MN
County Chisago
Zoning Residential-Single Family
Rooms
Basement Partial
Dining Room Eat In Kitchen, Informal Dining Room, Kitchen/Dining Room
Interior
Heating Geothermal, Radiant Floor
Cooling Central Air, Geothermal
Fireplaces Number 1
Fireplace Yes
Appliance Cooktop, Dishwasher, Dryer, Exhaust Fan, Microwave, Refrigerator, Wall Oven, Washer
Exterior
Parking Features Detached, Gravel
Garage Spaces 4.0
Fence Wire, Wood
Roof Type Asphalt
Building
Lot Description Irregular Lot, Tree Coverage - Medium
Story Modified Two Story
Foundation 2200
Sewer Private Sewer
Water Well
Level or Stories Modified Two Story
Structure Type Wood Siding
New Construction false
Schools
School District Chisago Lakes
Others
Restrictions None
Read Less
Want to know what your home might be worth? Contact us for a FREE valuation!

Our team is ready to help you sell your home for the highest possible price ASAP






