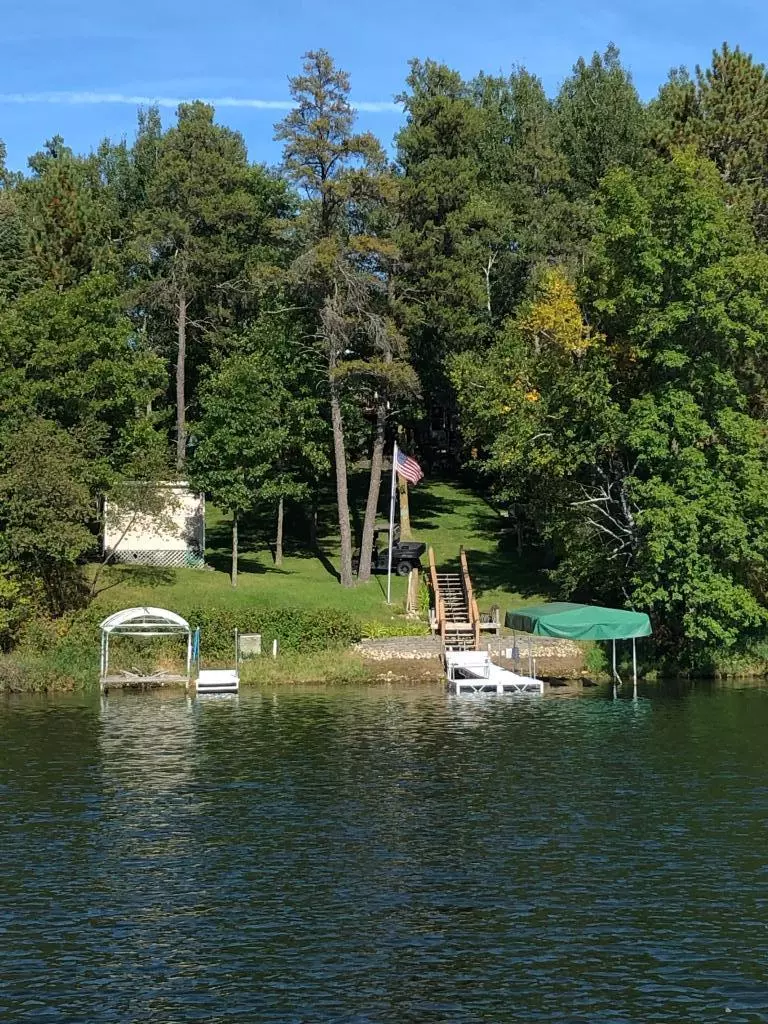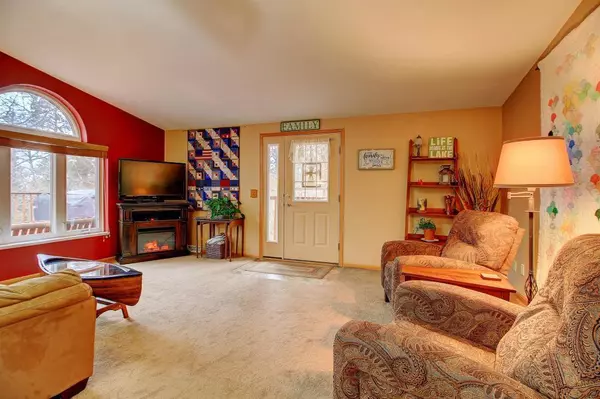$385,000
$397,500
3.1%For more information regarding the value of a property, please contact us for a free consultation.
53691 Grant ST Osage, MN 56570
4 Beds
3 Baths
3,024 SqFt
Key Details
Sold Price $385,000
Property Type Single Family Home
Sub Type Single Family Residence
Listing Status Sold
Purchase Type For Sale
Square Footage 3,024 sqft
Price per Sqft $127
Subdivision Mikes Acres
MLS Listing ID 5335989
Sold Date 05/15/20
Bedrooms 4
Full Baths 1
Three Quarter Bath 2
Year Built 2000
Annual Tax Amount $2,446
Tax Year 2019
Contingent None
Lot Size 2.590 Acres
Acres 2.59
Lot Dimensions 137x577x254x628
Property Description
LH4769 Picture yourself driving along a wooded roadway and turning into this paved driveway to a park like setting, beautifully landscaped and leading into the attached heated garage to this 4 bedroom, 3 bath home. Walk into a beautiful great room with a panoramic view of Straight Lake. The kitchen features top of the line appliances and lots of space for family and friends. The master suite includes a large walk in closet and the bathroom features a jetted tub, large vanity with double sinks and a separate shower. The lower level has a large family room that opens out onto a patio and a landscaped walkway to the sandy lake shore. There is a 54' x 24' pole building. 38' x 14' is finished including a gas freestanding fireplace. This could be used as a Man Cave, a workshop or a bunkhouse.
Location
State MN
County Becker
Zoning Shoreline
Body of Water Straight
Rooms
Basement Block, Daylight/Lookout Windows, Finished, Full
Dining Room Eat In Kitchen, Informal Dining Room
Interior
Heating Dual, Forced Air, Fireplace(s)
Cooling Central Air
Fireplaces Number 2
Fireplaces Type Family Room, Free Standing
Fireplace Yes
Appliance Air-To-Air Exchanger, Dryer, Exhaust Fan, Fuel Tank - Rented, Microwave, Range, Refrigerator, Trash Compactor, Washer, Water Softener Owned
Exterior
Parking Features Attached Garage, Detached, Asphalt, Heated Garage, Insulated Garage
Garage Spaces 3.0
Waterfront Description Lake Front, Lake View
View Y/N Lake
View Lake
Roof Type Asphalt
Road Frontage No
Building
Lot Description Tree Coverage - Medium
Story One
Foundation 1512
Sewer Private Sewer, Tank with Drainage Field
Water Submersible - 4 Inch, Well
Level or Stories One
Structure Type Vinyl Siding
New Construction false
Schools
School District Park Rapids
Read Less
Want to know what your home might be worth? Contact us for a FREE valuation!

Our team is ready to help you sell your home for the highest possible price ASAP






