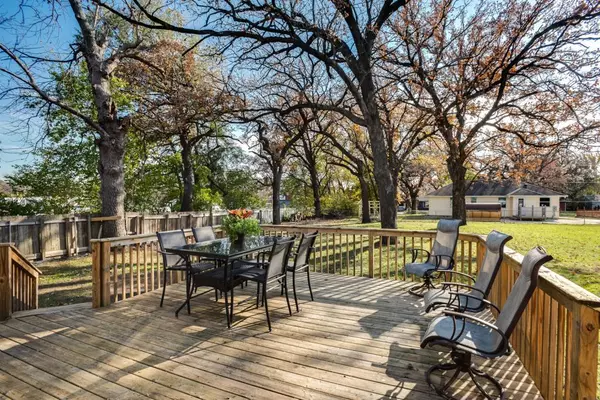$255,000
$269,900
5.5%For more information regarding the value of a property, please contact us for a free consultation.
115 17th ST W Hastings, MN 55033
3 Beds
2 Baths
1,806 SqFt
Key Details
Sold Price $255,000
Property Type Single Family Home
Sub Type Single Family Residence
Listing Status Sold
Purchase Type For Sale
Square Footage 1,806 sqft
Price per Sqft $141
Subdivision Auditors Sub 10
MLS Listing ID 5327332
Sold Date 01/20/20
Bedrooms 3
Full Baths 1
Year Built 1962
Annual Tax Amount $3,341
Tax Year 2019
Contingent None
Lot Size 0.800 Acres
Acres 0.8
Lot Dimensions 235x136
Property Description
Nicely Updated Home on Huge .8 Acre Lot in town w/4 car garage space!!! This rambler has 3 BR's on the main level & has had many updates in the last year. Updates include: refinishing hardwood floors in the Liv Room & all 3 BR's, New flooring in the kitchen,dining, hall & bath, remodeled main bath, freshly painted throughout, new front door, countertops, refrigerator, blinds, roof on the detached garage, toilets & much more. The lower level was also finished w/recessed lights - giving a large family room to enjoy. There are 2 Dens in the lower level – one has a closet & room to add an egress for a future 4th BR. Bay window in the living room. Main floor windows are updated to vinyl. The Extra 3 car garage is 30x32 & has a 8' x 16' garage door for big vehicles & it is heated & insulated – this is great man cave. There is a large deck off the back of the home & an extra parking pad to the side of the attached garage. The yard is massive w/2 PID's & is partially fenced & has a firepit.
Location
State MN
County Dakota
Zoning Residential-Single Family
Rooms
Basement Full
Dining Room Kitchen/Dining Room
Interior
Heating Forced Air
Cooling Central Air
Fireplace No
Appliance Dryer, Water Filtration System, Microwave, Range, Refrigerator, Washer
Exterior
Parking Features Attached Garage, Detached, Garage Door Opener
Garage Spaces 4.0
Fence Chain Link, Partial, Wood
Building
Lot Description Tree Coverage - Medium
Story One
Foundation 1056
Sewer City Sewer/Connected
Water City Water/Connected
Level or Stories One
Structure Type Metal Siding
New Construction false
Schools
School District Hastings
Read Less
Want to know what your home might be worth? Contact us for a FREE valuation!

Our team is ready to help you sell your home for the highest possible price ASAP





