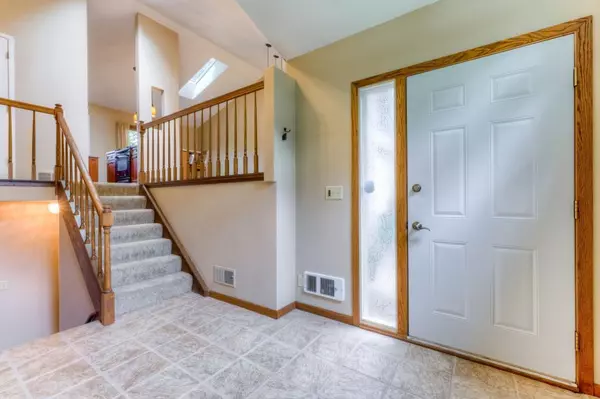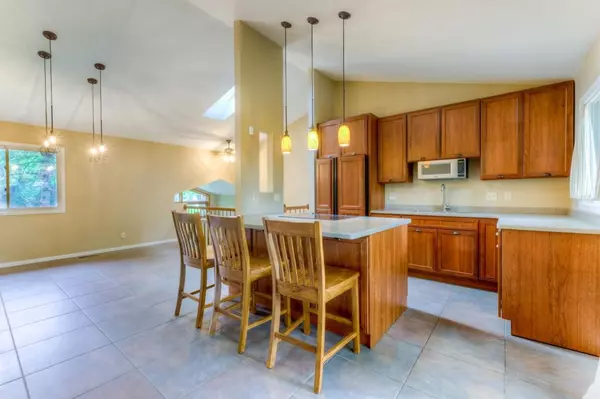$282,500
$299,000
5.5%For more information regarding the value of a property, please contact us for a free consultation.
1140 Hunters CT Arden Hills, MN 55112
3 Beds
2 Baths
1,502 SqFt
Key Details
Sold Price $282,500
Property Type Single Family Home
Sub Type Single Family Residence
Listing Status Sold
Purchase Type For Sale
Square Footage 1,502 sqft
Price per Sqft $188
Subdivision Hunters Park Third Add
MLS Listing ID 5293430
Sold Date 11/27/19
Bedrooms 3
Full Baths 1
Three Quarter Bath 1
Year Built 1976
Annual Tax Amount $3,996
Tax Year 2019
Contingent None
Lot Size 0.430 Acres
Acres 0.43
Lot Dimensions Irregular
Property Description
Fabulous turn key home in high demand Mounds View Schools! Large beautiful lot next to a pond at the end of a quiet cul-de-sac. Near Lake Josephine and Johanna, great restaurants and shopping. You will enjoy entertaining on the large two-tiered deck overlooking spacious yard, perfect for bonfires and large enough for gardening. The Main floor boasts vaulted ceilings with skylights and open floor plan. Great natural light throughout. Custom cherry kitchen with breakfast bar seating and informal dining room that walks out to the deck. Retreat to the sprawling master bedroom with room for a reading nook plus private walkout to deck. The finished lower level features a family room with wood burning fireplace, 3rd bedroom, ¾ bath and extra storage in the laundry. Home has brand new siding and newer roof….move right in and enjoy! Easy access to St. Paul and MPLS. Call today for a private showing.
Location
State MN
County Ramsey
Zoning Residential-Single Family
Rooms
Basement Daylight/Lookout Windows, Egress Window(s), Finished
Dining Room Informal Dining Room, Kitchen/Dining Room
Interior
Heating Forced Air
Cooling Central Air
Fireplaces Number 1
Fireplaces Type Family Room
Fireplace Yes
Appliance Dryer, Microwave, Range, Refrigerator, Washer
Exterior
Parking Features Attached Garage
Garage Spaces 2.0
Building
Lot Description Tree Coverage - Medium
Story Split Entry (Bi-Level)
Foundation 1002
Sewer City Sewer/Connected
Water City Water/Connected
Level or Stories Split Entry (Bi-Level)
Structure Type Other
New Construction false
Schools
School District Mounds View
Read Less
Want to know what your home might be worth? Contact us for a FREE valuation!

Our team is ready to help you sell your home for the highest possible price ASAP






