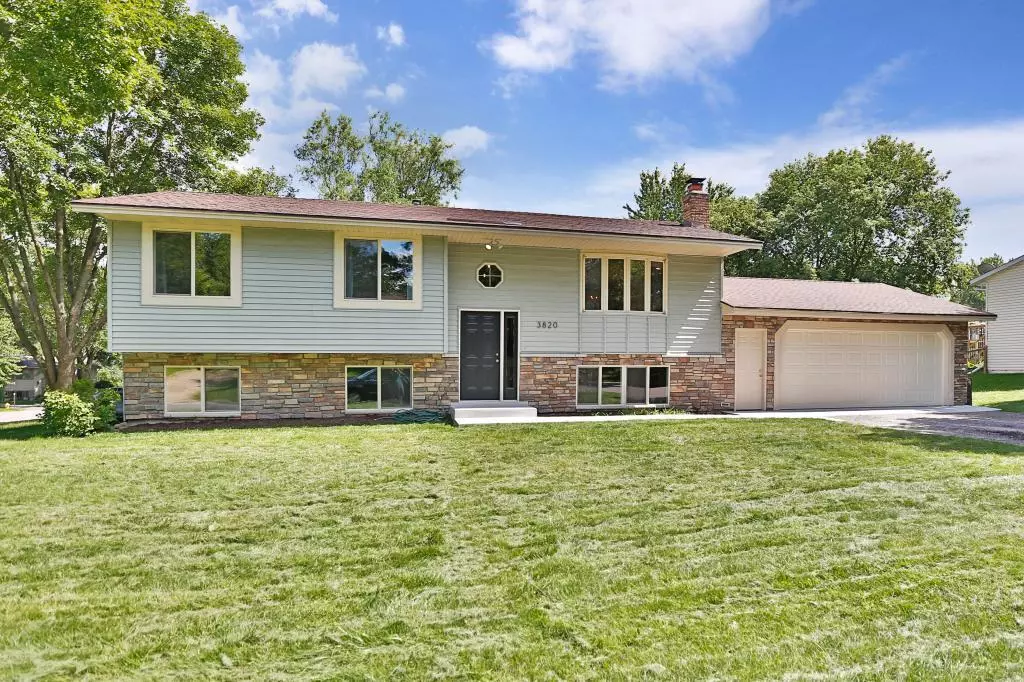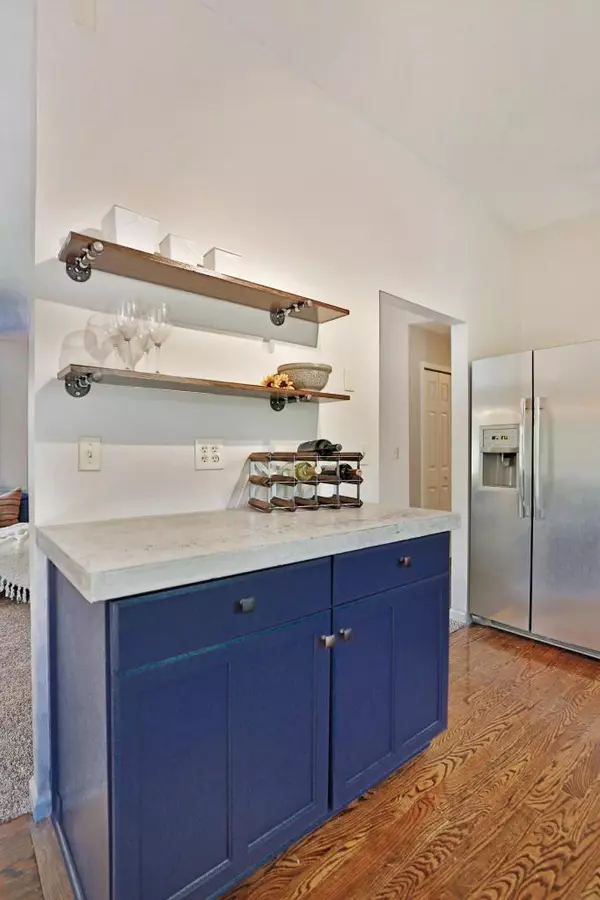$299,000
$299,000
For more information regarding the value of a property, please contact us for a free consultation.
3820 Dallas LN N Plymouth, MN 55447
4 Beds
2 Baths
1,991 SqFt
Key Details
Sold Price $299,000
Property Type Single Family Home
Sub Type Single Family Residence
Listing Status Sold
Purchase Type For Sale
Square Footage 1,991 sqft
Price per Sqft $150
Subdivision Fox Glen
MLS Listing ID 5262401
Sold Date 11/08/19
Bedrooms 4
Full Baths 1
Three Quarter Bath 1
Year Built 1980
Annual Tax Amount $3,275
Tax Year 2019
Contingent None
Lot Size 0.300 Acres
Acres 0.3
Lot Dimensions 130x105x106x150
Property Description
HSA home Warranty included. Beautiful Updated Home! Move-in Ready! Bathrooms and Kitchen have been completely updated. Modern kitchen has navy cabinets, stainless appliances & concrete counter tops. Open Concept-with vaulted Living-Dining-Kitchen. This 4 bedroom home features a Master Bedroom that walks through to gorgeous main level full bath. Space for office or extra bedroom and more. Fresh and Stylish Baths will not disappoint-subway tile/gray grout-clean tones-updated vanities and counters-tile floor. Fresh paint through out, new paneled doors and trim. New siding, stone and front walkway. Over-sized garage with new bib and garage door. Bonus Corner lot with fun fire-pit area for roasting marshmallows. Easy access to Freeways, Shopping and Restaurants.
Location
State MN
County Hennepin
Zoning Residential-Single Family
Rooms
Basement Daylight/Lookout Windows, Egress Window(s), Finished, Full
Dining Room Informal Dining Room, Kitchen/Dining Room, Living/Dining Room
Interior
Heating Forced Air
Cooling Central Air
Fireplaces Number 1
Fireplaces Type Brick, Family Room, Wood Burning
Fireplace Yes
Appliance Dishwasher, Dryer, Microwave, Range, Refrigerator, Washer
Exterior
Garage Attached Garage
Garage Spaces 2.0
Pool None
Roof Type Asphalt
Building
Lot Description Corner Lot, Tree Coverage - Medium
Story Split Entry (Bi-Level)
Foundation 1048
Sewer City Sewer/Connected
Water City Water/Connected
Level or Stories Split Entry (Bi-Level)
Structure Type Brick/Stone,Vinyl Siding
New Construction false
Schools
School District Robbinsdale
Others
Restrictions None
Read Less
Want to know what your home might be worth? Contact us for a FREE valuation!

Our team is ready to help you sell your home for the highest possible price ASAP






