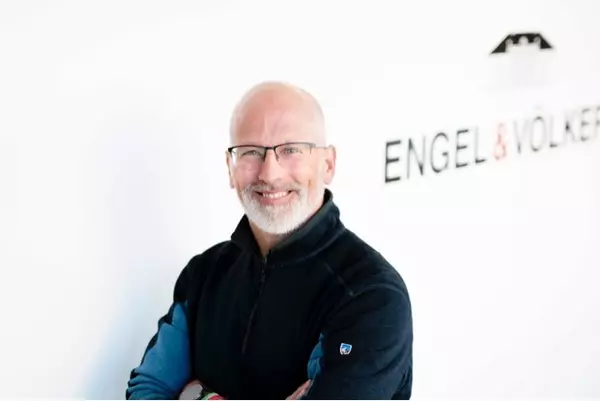$400,000
$400,000
For more information regarding the value of a property, please contact us for a free consultation.
14715 39th AVE N Plymouth, MN 55446
4 Beds
3 Baths
2,674 SqFt
Key Details
Sold Price $400,000
Property Type Single Family Home
Sub Type Single Family Residence
Listing Status Sold
Purchase Type For Sale
Square Footage 2,674 sqft
Price per Sqft $149
Subdivision Parkview Ridge
MLS Listing ID 5274332
Sold Date 11/15/19
Bedrooms 4
Full Baths 1
Half Baths 1
Three Quarter Bath 1
HOA Fees $10/ann
Year Built 1991
Annual Tax Amount $4,399
Tax Year 2019
Contingent None
Lot Size 8,712 Sqft
Acres 0.2
Lot Dimensions 70 x 130 x 95 124
Property Sub-Type Single Family Residence
Property Description
Vaulted ceilings, bright windows overlooking lush landscaping, hardwood floors & a thoughtful floor plan make this modified two-story simply shine. Whether whipping up a quick meal or preparing a feast, you'll enjoy spending time in the kitchen with its white enameled cabinets, granite countertops, SS appliances & subway tile backsplash. Breakfast bar seating at the counter or set the table in the dining room that overlooks the living room. Curl up with a good book by the fireplace or step out to the back yard for evenings spent on the patio. The versatile formal dining makes for a great play room, the mudroom has laundry for added convenience, and the main level bedroom is just steps to the powder room; perfect for guests. Upstairs, 3 beds await, including the owner's suite with its own ¾ bath. Head downstairs where there is so much space for activities in the family & amusement room. Enjoy the convenient location near parks & trails & just minutes to shops and restaurants!
Location
State MN
County Hennepin
Zoning Residential-Single Family
Rooms
Basement Egress Window(s), Finished, Full
Dining Room Eat In Kitchen, Informal Dining Room, Kitchen/Dining Room, Separate/Formal Dining Room
Interior
Heating Forced Air, Fireplace(s)
Cooling Central Air
Fireplaces Number 1
Fireplaces Type Brick, Living Room, Wood Burning
Fireplace Yes
Appliance Dishwasher, Disposal, Dryer, Exhaust Fan, Microwave, Range, Refrigerator, Washer
Exterior
Parking Features Attached Garage, Concrete, Garage Door Opener
Garage Spaces 2.0
Fence None
Pool None
Roof Type Asphalt
Building
Lot Description Irregular Lot, Tree Coverage - Medium
Story Modified Two Story
Foundation 1174
Sewer City Sewer/Connected
Water City Water/Connected
Level or Stories Modified Two Story
Structure Type Brick/Stone, Vinyl Siding
New Construction false
Schools
School District Robbinsdale
Others
HOA Fee Include Other
Read Less
Want to know what your home might be worth? Contact us for a FREE valuation!

Our team is ready to help you sell your home for the highest possible price ASAP





