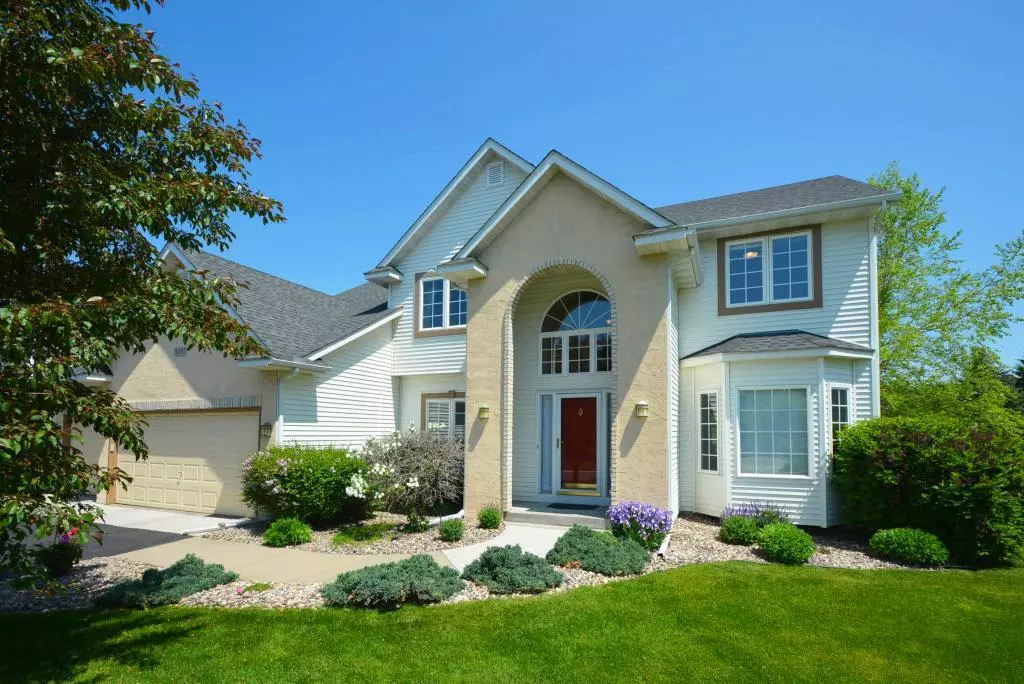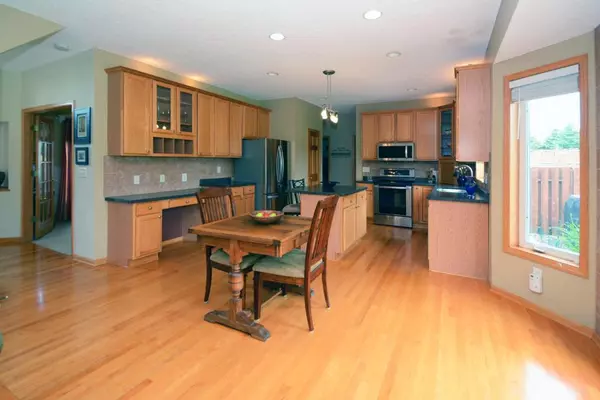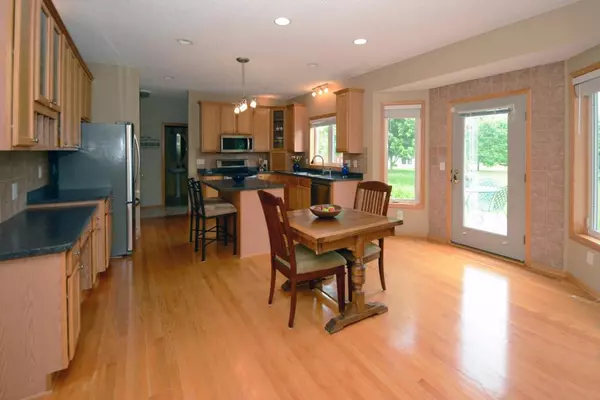$395,000
$399,900
1.2%For more information regarding the value of a property, please contact us for a free consultation.
3097 Eagle Valley DR Woodbury, MN 55129
5 Beds
4 Baths
3,360 SqFt
Key Details
Sold Price $395,000
Property Type Single Family Home
Sub Type Single Family Residence
Listing Status Sold
Purchase Type For Sale
Square Footage 3,360 sqft
Price per Sqft $117
Subdivision Eagle Valley 4Th Add
MLS Listing ID 5276242
Sold Date 10/17/19
Bedrooms 5
Full Baths 2
Half Baths 1
Three Quarter Bath 1
HOA Fees $17/ann
Year Built 2000
Annual Tax Amount $5,440
Tax Year 2019
Contingent None
Lot Size 0.330 Acres
Acres 0.33
Lot Dimensions 85x149x86x157
Property Description
Just reduced, this custom-built 2 story on a gorgeous golf course lot offers an incredible value to you, and must not be missed! The main level features an updated kitchen with SS appliances, new countertops, Italian sink and faucet, a main floor den, family and formal dining rooms and a rear foyer with walk-in closet and main floor laundry. A vaulted private suite with a remodeled bath with glass shower, granite countertops, jetted tub and California Closet system, 3 other large bedrooms, two with walk-in closets, grace the upper level. Downstairs you will find amusement, game and fifth bed rooms, and a 3/4 bath. Practical but important, the hot water heater, washer, dryer have all been recently replaced, a new TREX deck added, and the roof is brand new. Few homes offer so much at this nice a price, and the meticulous care the home has received is remarkable. Within East Ridge boundaries and School District #833, known for excellence in education.
Location
State MN
County Washington
Zoning Residential-Single Family
Rooms
Basement Block, Drain Tiled, Egress Window(s), Finished, Full, Sump Pump
Dining Room Breakfast Area, Eat In Kitchen, Separate/Formal Dining Room
Interior
Heating Forced Air, Fireplace(s), Other
Cooling Central Air
Fireplaces Number 2
Fireplaces Type Amusement Room, Family Room, Gas
Fireplace Yes
Appliance Dishwasher, Disposal, Dryer, Exhaust Fan, Microwave, Range, Refrigerator, Washer, Water Softener Owned
Exterior
Parking Features Attached Garage, Asphalt, Garage Door Opener
Garage Spaces 3.0
Roof Type Age 8 Years or Less, Asphalt
Building
Lot Description On Golf Course, Tree Coverage - Medium
Story Two
Foundation 1200
Sewer City Sewer/Connected
Water City Water/Connected
Level or Stories Two
Structure Type Stucco, Vinyl Siding
New Construction false
Schools
School District South Washington County
Others
HOA Fee Include Professional Mgmt
Read Less
Want to know what your home might be worth? Contact us for a FREE valuation!

Our team is ready to help you sell your home for the highest possible price ASAP






