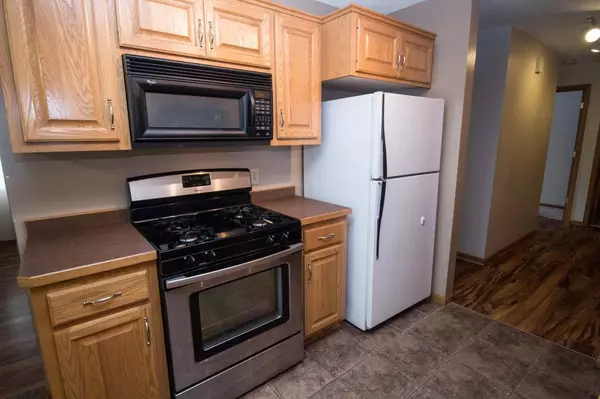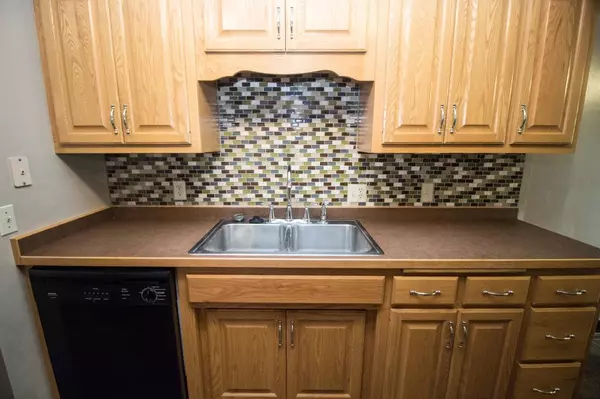$126,000
$134,900
6.6%For more information regarding the value of a property, please contact us for a free consultation.
4994 Grenwich TRL N Oakdale, MN 55128
2 Beds
1 Bath
1,000 SqFt
Key Details
Sold Price $126,000
Property Type Townhouse
Sub Type Townhouse Side x Side
Listing Status Sold
Purchase Type For Sale
Square Footage 1,000 sqft
Price per Sqft $126
MLS Listing ID 5269440
Sold Date 08/30/19
Bedrooms 2
Full Baths 1
HOA Fees $236/mo
Year Built 1972
Annual Tax Amount $1,426
Tax Year 2019
Contingent None
Property Description
Unique opportunity for a carefree townhome w/ 2 BR, 1 BA, and a single car garage! Stylish & affordable - this home has everything you need and all living facilities on one level! Easy entertaining with the open floor plan, large deck off the dining room, and private pool for residents. Updates include fresh paint, six-panel doors, newer kitchen cabinets, appliances, and carpeting. Elegant ceramic tile in entry & bath, plus tile flooring & backsplash in kitchen. Exterior siding to be replaced within 3 years at no additional cost to owners. Just steps from your door is Oakdale Nature Preserve & Discovery Center; a 220-acre recreation area with ponds, forests, wildflowers, paved trails, boardwalk, Nature Center & Art Gallery. Your escape at the end of the day- wildlife abounds! You'd never know you were in the cities! Close to Gateway Trail and a stone's throw to Castle Elementary School & playground. Quick access to Hwys 36/694 for a smooth commute. See this one first!
Location
State MN
County Washington
Zoning Residential-Single Family
Rooms
Basement None
Dining Room Informal Dining Room
Interior
Heating Forced Air
Cooling Central Air
Fireplace No
Appliance Dishwasher, Dryer, Range, Refrigerator, Washer
Exterior
Parking Features Attached Garage, Asphalt, Tuckunder Garage
Garage Spaces 1.0
Building
Story Two
Foundation 968
Sewer City Sewer/Connected
Water City Water/Connected
Level or Stories Two
Structure Type Vinyl Siding,Wood Siding
New Construction false
Schools
School District North St Paul-Maplewood
Others
HOA Fee Include Maintenance Structure,Hazard Insurance,Maintenance Grounds,Trash
Restrictions Mandatory Owners Assoc,Pets - Cats Allowed,Pets - Dogs Allowed,Pets - Number Limit,Pets - Weight/Height Limit
Read Less
Want to know what your home might be worth? Contact us for a FREE valuation!

Our team is ready to help you sell your home for the highest possible price ASAP






