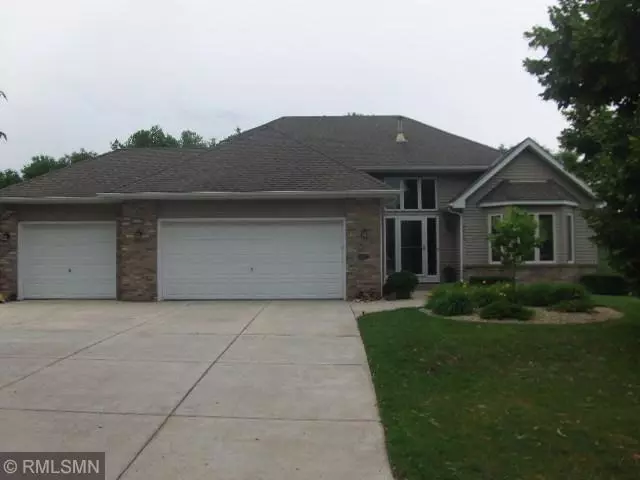$336,500
$329,000
2.3%For more information regarding the value of a property, please contact us for a free consultation.
6665 Lower 12th ST N Oakdale, MN 55128
3 Beds
3 Baths
2,868 SqFt
Key Details
Sold Price $336,500
Property Type Single Family Home
Sub Type Single Family Residence
Listing Status Sold
Purchase Type For Sale
Square Footage 2,868 sqft
Price per Sqft $117
Subdivision Tartan Heights 6Th Add
MLS Listing ID 5267188
Sold Date 08/30/19
Bedrooms 3
Full Baths 2
Three Quarter Bath 1
Year Built 1996
Annual Tax Amount $3,603
Tax Year 2019
Contingent None
Lot Size 0.270 Acres
Acres 0.27
Lot Dimensions 136x170x126x73
Property Description
This is a Welcoming sun filled family home with lots of space to grow. Updated kitchen with granite counter tops, stainless appliances, tile floors, open center island and eat in area, Formal dining opens up to a large vaulted living room with walk out to private large deck, also features a Master bedroom with private updated tile bath and walk in closet, the lower level family room features a wet bar, walk out to patio and fireplace. New light fixtures through out and fresh neutral decor. The office in the lower level has access to a full bath and could be a 4th bedroom. Plus an additional 25 x 15 finished bonus room is in the lower level for a play room, guest room or additional work space. This is a great family home, close to shopping and easy freeway access. Agents to verify all information and room measurements.
Location
State MN
County Washington
Zoning Residential-Single Family
Rooms
Basement Finished
Dining Room Eat In Kitchen, Living/Dining Room, Separate/Formal Dining Room
Interior
Heating Forced Air
Cooling Central Air
Fireplaces Number 1
Fireplaces Type Family Room
Fireplace Yes
Appliance Cooktop, Dishwasher, Dryer, Microwave, Range, Refrigerator, Washer
Exterior
Parking Features Attached Garage
Garage Spaces 3.0
Building
Lot Description Tree Coverage - Medium
Story Modified Two Story
Foundation 1458
Sewer City Sewer/Connected
Water City Water/Connected
Level or Stories Modified Two Story
Structure Type Metal Siding, Vinyl Siding
New Construction false
Schools
School District North St Paul-Maplewood
Read Less
Want to know what your home might be worth? Contact us for a FREE valuation!

Our team is ready to help you sell your home for the highest possible price ASAP






