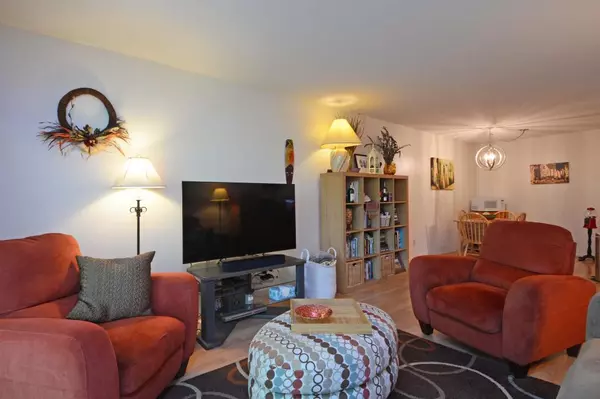$98,000
$94,000
4.3%For more information regarding the value of a property, please contact us for a free consultation.
183 Little Canada RD E #217 Little Canada, MN 55117
2 Beds
2 Baths
951 SqFt
Key Details
Sold Price $98,000
Property Type Condo
Sub Type Low Rise
Listing Status Sold
Purchase Type For Sale
Square Footage 951 sqft
Price per Sqft $103
Subdivision Fleur Royale
MLS Listing ID 5268646
Sold Date 09/20/19
Bedrooms 2
Full Baths 1
Half Baths 1
HOA Fees $353/mo
Year Built 1971
Annual Tax Amount $775
Tax Year 2019
Contingent None
Lot Dimensions COMMON
Property Description
Adorable, quaint, very private 2nd floor condo with deck overlooking heavily
wooded parks area - Literally with trees that you can touch right off of the deck. Enjoy the privacy, nature, and wildlife nonstop. Light +
bright unit with 2 bedrooms, 2 baths - both bathrooms updated. Master bedroom
is huge so bring your king size bed and XL furniture! Master has double
closets and high-end updates in bathroom. The flow in the main living space
kitchen-to dining-to living - and to the deck is open & great for entertaining! The
amenities this community offer are over-the-top: Indoor heated pool, hot tub,
sauna, updated gym - that has an underground tunnel from the condo building to the pool building which is such a bonus in colder weather months, beautiful rain garden with walking trail to access city
walking/biking trails, outdoor stone grill and family area for bbqing, underground heated garage access...the list goes on. Quick freeway access to all the things. This is Home!
Location
State MN
County Ramsey
Zoning Residential-Multi-Family
Rooms
Family Room Amusement/Party Room, Club House, Exercise Room, Other, Play Area, Sun Room
Basement None
Dining Room Informal Dining Room, Kitchen/Dining Room
Interior
Heating Baseboard
Cooling Wall Unit(s)
Fireplace No
Appliance Dishwasher, Range, Refrigerator
Exterior
Parking Features Assigned, Heated Garage, Other, More Parking Onsite for Fee, Secured, Underground
Pool Below Ground, Heated, Indoor, Shared
Roof Type Age Over 8 Years, Asphalt
Building
Lot Description Public Transit (w/in 6 blks), Tree Coverage - Heavy
Story One
Foundation 951
Sewer City Sewer/Connected
Water City Water/Connected
Level or Stories One
Structure Type Metal Siding, Vinyl Siding, Wood Siding
New Construction false
Schools
School District Roseville
Others
HOA Fee Include Maintenance Structure, Hazard Insurance, Heating, Lawn Care, Maintenance Grounds, Professional Mgmt, Trash, Security, Shared Amenities, Lawn Care, Snow Removal, Water
Restrictions Mandatory Owners Assoc,Other,Pets - Cats Allowed,Pets - Number Limit,Rental Restrictions May Apply
Read Less
Want to know what your home might be worth? Contact us for a FREE valuation!

Our team is ready to help you sell your home for the highest possible price ASAP






