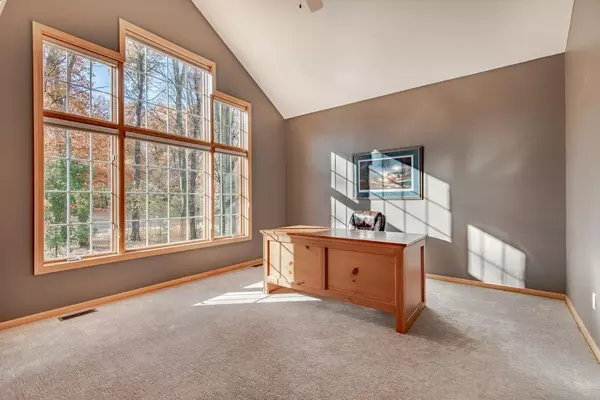$535,000
$544,000
1.7%For more information regarding the value of a property, please contact us for a free consultation.
3709 133rd LN NE Ham Lake, MN 55304
3 Beds
3 Baths
4,120 SqFt
Key Details
Sold Price $535,000
Property Type Single Family Home
Sub Type Single Family Residence
Listing Status Sold
Purchase Type For Sale
Square Footage 4,120 sqft
Price per Sqft $129
Subdivision Hidden Forest
MLS Listing ID 5325332
Sold Date 12/09/19
Bedrooms 3
Full Baths 2
Half Baths 1
Year Built 1999
Annual Tax Amount $5,103
Tax Year 2019
Contingent None
Lot Size 2.000 Acres
Acres 2.0
Lot Dimensions 200x503x246x361
Property Description
Scenic wooded lot with partially fenced garden overlooking wildlife/pond area. Award-winning Lang Builders model home with many custom features: built-ins, vaulted 4-Season porch with knotty pine finish, Maple cabinets & trim, Category 1 Energy Specifications, Marvin Integrity windows including 3 large distinctive windows, 9 ft ceilings, vaulted great room, storage loft in garage, deck with Azek decking & aluminium spindles, Venmar Heating Recovery Ventilation Systems. New in 2019-carpet, stove, refrigerator, microwave; 2015-Bryant High Efficiency Furnace, A/C, Water Heater; 2008 - Malarkey 50-year shingles, lower level flex room with in-floor heat, Hickory cabinetry and adjacent heated garage/storage room.
Location
State MN
County Anoka
Zoning Residential-Single Family
Rooms
Basement Block, Daylight/Lookout Windows, Drain Tiled, Finished, Full, Sump Pump, Walkout
Dining Room Informal Dining Room
Interior
Heating Forced Air
Cooling Central Air
Fireplaces Number 2
Fireplaces Type Family Room, Gas, Living Room
Fireplace Yes
Appliance Air-To-Air Exchanger, Dishwasher, Dryer, Humidifier, Water Filtration System, Microwave, Range, Refrigerator, Washer, Water Softener Owned
Exterior
Parking Features Attached Garage, Asphalt, Garage Door Opener, Heated Garage, Insulated Garage, Storage
Garage Spaces 4.0
Pool None
Waterfront Description Pond
Roof Type Asphalt, Pitched
Building
Lot Description Tree Coverage - Medium
Story One
Foundation 2171
Sewer Private Sewer, Tank with Drainage Field
Water Submersible - 4 Inch, Drilled, Well
Level or Stories One
Structure Type Brick/Stone, Fiber Cement, Vinyl Siding
New Construction false
Schools
School District Anoka-Hennepin
Read Less
Want to know what your home might be worth? Contact us for a FREE valuation!

Our team is ready to help you sell your home for the highest possible price ASAP





