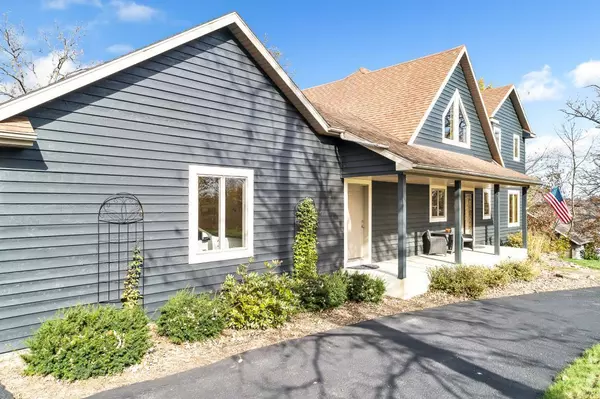$505,000
$514,900
1.9%For more information regarding the value of a property, please contact us for a free consultation.
1175 Riverwood DR SW Oronoco, MN 55960
4 Beds
4 Baths
3,939 SqFt
Key Details
Sold Price $505,000
Property Type Single Family Home
Sub Type Single Family Residence
Listing Status Sold
Purchase Type For Sale
Square Footage 3,939 sqft
Price per Sqft $128
Subdivision Riverwood Hills
MLS Listing ID 5323602
Sold Date 03/16/20
Bedrooms 4
Full Baths 2
Half Baths 1
Three Quarter Bath 1
Year Built 2002
Annual Tax Amount $5,946
Tax Year 2019
Contingent None
Lot Size 1.000 Acres
Acres 1.0
Lot Dimensions Irregular
Property Description
This beautiful approximately 4,000 sq. ft. home features a vaulted A-Frame living room with large windows to view the wooded valley area below giving you the feeling of being on vacation up north but only 10 minutes away from Rochester. There is also approximately 5 acres of common area below the edge of this property line. Great area for all plus pets to enjoy...this space can never be built on.This home is finished off from top to bottom with high-end architectural design to give it a unique flare unlike any other. This home is a must see to appreciate.
Location
State MN
County Olmsted
Zoning Residential-Single Family
Rooms
Basement Finished, Full, Walkout
Dining Room Informal Dining Room
Interior
Heating Forced Air, Fireplace(s)
Cooling Central Air
Fireplaces Number 1
Fireplaces Type Gas, Living Room
Fireplace Yes
Appliance Air-To-Air Exchanger, Dishwasher, Disposal, Dryer, Humidifier, Microwave, Range, Refrigerator, Washer, Water Softener Owned
Exterior
Parking Features Attached Garage, Asphalt, Concrete
Garage Spaces 3.0
Fence None
Roof Type Age Over 8 Years, Asphalt, Pitched
Building
Lot Description Irregular Lot, Tree Coverage - Heavy
Story Two
Foundation 1530
Sewer Shared Septic
Water City Water/Connected
Level or Stories Two
Structure Type Wood Siding
New Construction false
Schools
School District Pine Island
Others
Restrictions Architecture Committee
Read Less
Want to know what your home might be worth? Contact us for a FREE valuation!

Our team is ready to help you sell your home for the highest possible price ASAP






