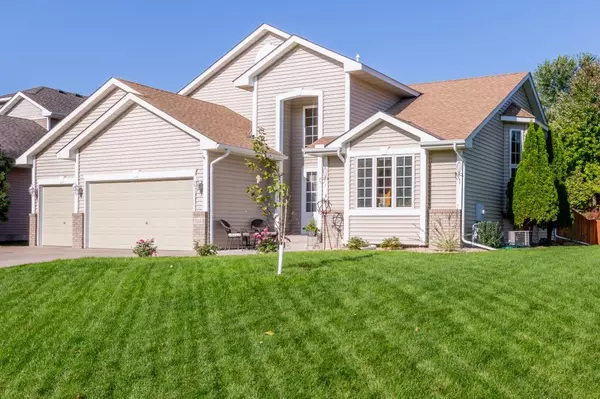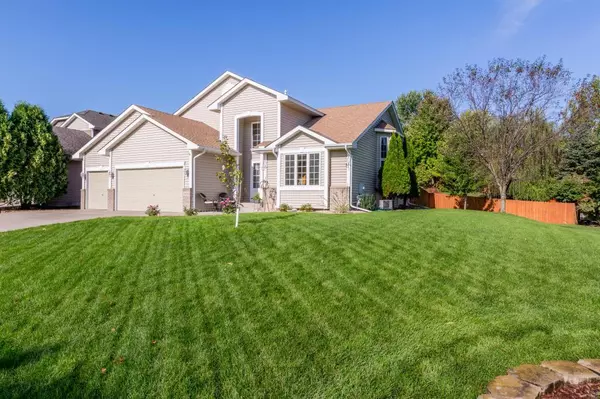$372,500
$375,000
0.7%For more information regarding the value of a property, please contact us for a free consultation.
11237 Marshview LN N Champlin, MN 55316
4 Beds
3 Baths
2,122 SqFt
Key Details
Sold Price $372,500
Property Type Single Family Home
Sub Type Single Family Residence
Listing Status Sold
Purchase Type For Sale
Square Footage 2,122 sqft
Price per Sqft $175
Subdivision The Preserve At Elm Creek 2Nd
MLS Listing ID 5320830
Sold Date 11/13/19
Bedrooms 4
Full Baths 2
Half Baths 1
Year Built 2000
Annual Tax Amount $4,042
Tax Year 2019
Contingent None
Lot Dimensions 91x126x90x113
Property Description
Personality Galore*Incredible Opportunity to Own in "The Preserve at Elm Creek" Outstanding Well Cared for Home w/ Many Updates*1/2 Block to Parks & Trails-Elm Creek Park Reserve*Light & Bright*Neutral Decor Throughout*2 Story Entry & Formal Dining Rm* Spectacular Vault Kitchen w/ Large Circular Breakfast Bar for Perfect Family Gatherings, Abundance of Cabinets, New Stainless Steel Appliances, Ceramic Back Splash & Granite Counters*Warm & Inviting Family Room w/ Gas Fireplace, Built-ins, Multiple Wall Sconces, Built in Ceiling Speakers & Over Sized Sliding Glass Doors (3)*Ceramic Tiled Spacious Main Floor Laundry w/ Washer & Dryer & Room for Future Lockers*Vaulted Master BR w/Huge Walk-in Closet & Master Bath Suite includes Corner Jacuzzi & Separate Shower & Double Sinks*Beautiful Updated Landscaping*12x14 Pergula Over Patio Overlooking 4' Above Ground Heated Pool*Deck*Privacy Fence*Concrete Driveway*Sprinkler System*Air to Air Exchange*Garage w/Built in Above Storage*See Supplement
Location
State MN
County Hennepin
Zoning Residential-Single Family
Rooms
Basement Block, Drain Tiled, Egress Window(s), Partial, Sump Pump, Unfinished
Dining Room Breakfast Area, Separate/Formal Dining Room
Interior
Heating Forced Air
Cooling Central Air
Fireplaces Number 1
Fireplaces Type Family Room, Gas
Fireplace Yes
Appliance Air-To-Air Exchanger, Dishwasher, Disposal, Dryer, Humidifier, Microwave, Range, Refrigerator, Washer, Water Softener Owned
Exterior
Parking Features Attached Garage, Concrete, Garage Door Opener
Garage Spaces 3.0
Fence Full, Privacy
Pool Above Ground, Heated, Outdoor Pool
Roof Type Asphalt
Building
Lot Description Public Transit (w/in 6 blks), Irregular Lot, Tree Coverage - Light
Story Modified Two Story
Foundation 1355
Sewer City Sewer/Connected
Water City Water/Connected
Level or Stories Modified Two Story
Structure Type Brick/Stone,Vinyl Siding
New Construction false
Schools
School District Anoka-Hennepin
Read Less
Want to know what your home might be worth? Contact us for a FREE valuation!

Our team is ready to help you sell your home for the highest possible price ASAP






