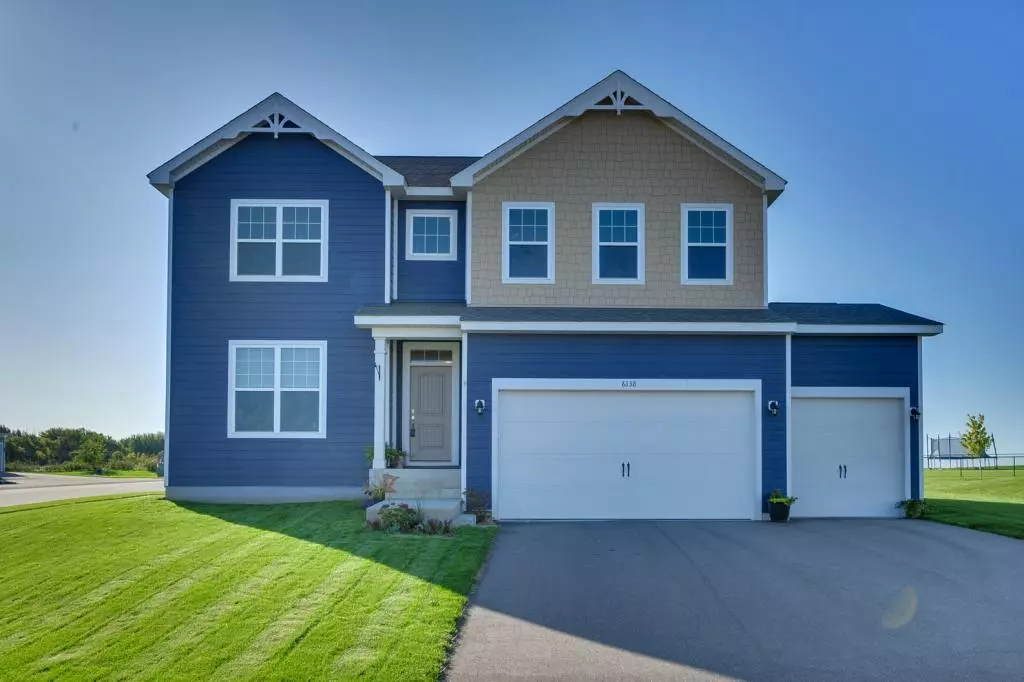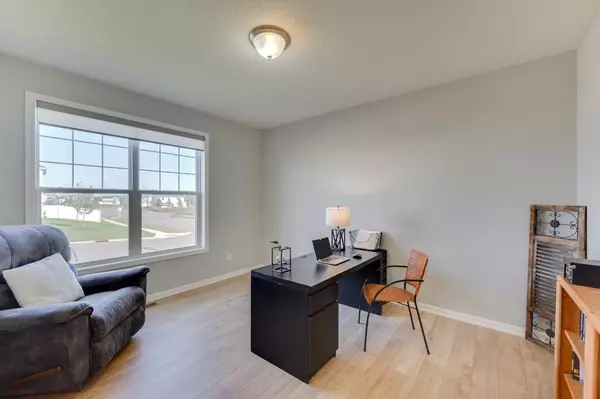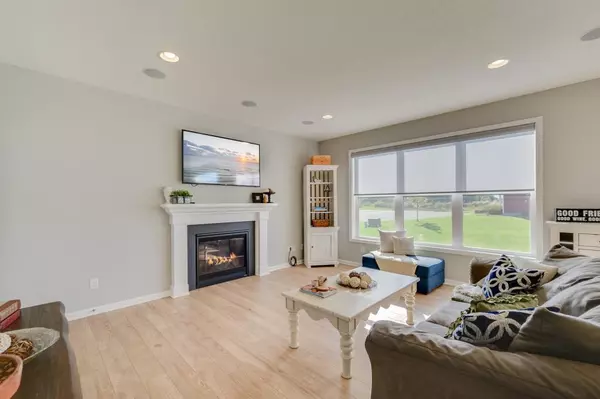$385,000
$383,900
0.3%For more information regarding the value of a property, please contact us for a free consultation.
6138 Upper 179th ST Lakeville, MN 55044
4 Beds
3 Baths
2,360 SqFt
Key Details
Sold Price $385,000
Property Type Single Family Home
Sub Type Single Family Residence
Listing Status Sold
Purchase Type For Sale
Square Footage 2,360 sqft
Price per Sqft $163
Subdivision Autumn Meadows Fourth Add
MLS Listing ID 5318215
Sold Date 12/30/19
Bedrooms 4
Full Baths 2
Half Baths 1
Year Built 2016
Annual Tax Amount $4,748
Tax Year 2019
Contingent None
Lot Size 0.300 Acres
Acres 0.3
Lot Dimensions 97x125x105x131
Property Description
Family was the inspiration for this FANTASTIC home in the fourth addition of Autumn Meadows in Lakeville! This superb 2016 Lennar completed home was “the dream home” for the sellers however a job transfer now makes this dream home available to you! It has the standard 4 beds, 3 bath, 3 car garage but what is different is the Gourmet kitchen with a gorgeous stainless farm house sink, double ovens, gas 5 burner cooktop, ceramic backsplash, pantry and center island with seating, all topped off with gorgeous Cambria countertops. Durable laminate flooring throughout the main level is rich with character and has the look and feel of wood. Main level family room with gas fireplace, walk out kitchen/dining to stamped concrete patio. Custom blinds through main level. Mud room with built-in cabinetry and charging station for phones/laptops. Upper level laundry. See supplements for all highlights!
Location
State MN
County Dakota
Zoning Residential-Single Family
Rooms
Basement Drain Tiled, Drainage System, Egress Window(s), Full, Concrete, Sump Pump, Unfinished
Dining Room Breakfast Area, Eat In Kitchen, Informal Dining Room
Interior
Heating Forced Air
Cooling Central Air
Fireplaces Number 1
Fireplaces Type Family Room
Fireplace Yes
Appliance Air-To-Air Exchanger, Cooktop, Dishwasher, Disposal, Dryer, Exhaust Fan, Humidifier, Microwave, Refrigerator, Wall Oven, Washer, Water Softener Owned
Exterior
Parking Features Attached Garage, Asphalt, Garage Door Opener, Tuckunder Garage
Garage Spaces 3.0
Fence None
Pool None
Roof Type Age 8 Years or Less, Asphalt
Building
Lot Description Corner Lot, Tree Coverage - Light
Story Two
Foundation 990
Sewer City Sewer/Connected
Water City Water/Connected
Level or Stories Two
Structure Type Vinyl Siding
New Construction false
Schools
School District Farmington
Read Less
Want to know what your home might be worth? Contact us for a FREE valuation!

Our team is ready to help you sell your home for the highest possible price ASAP





