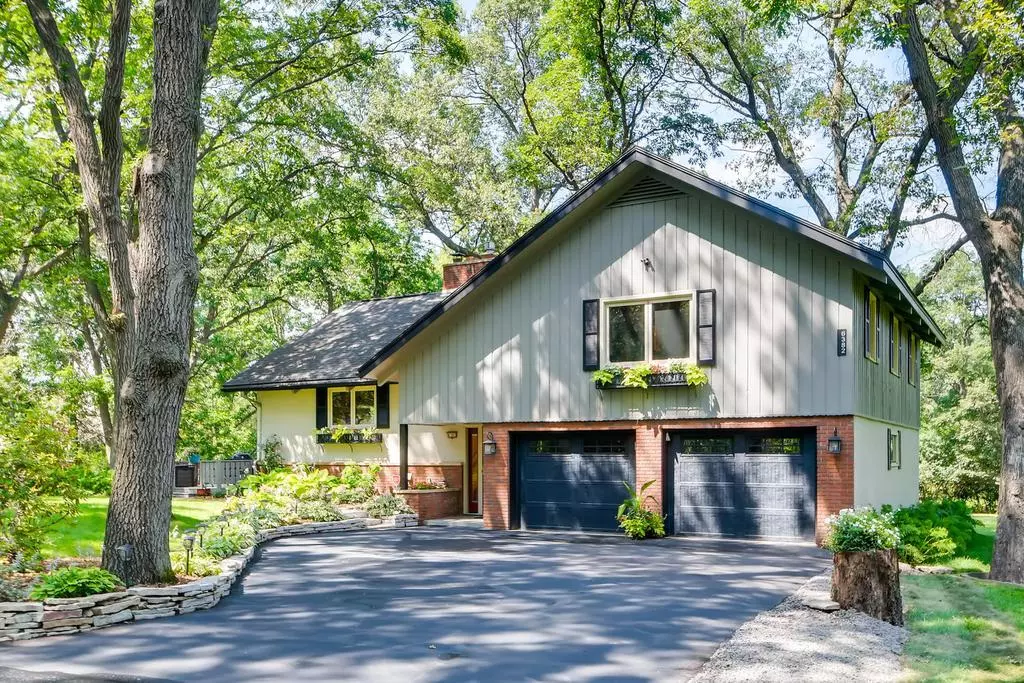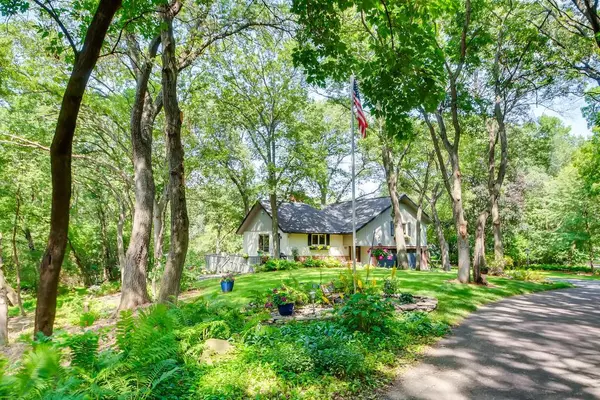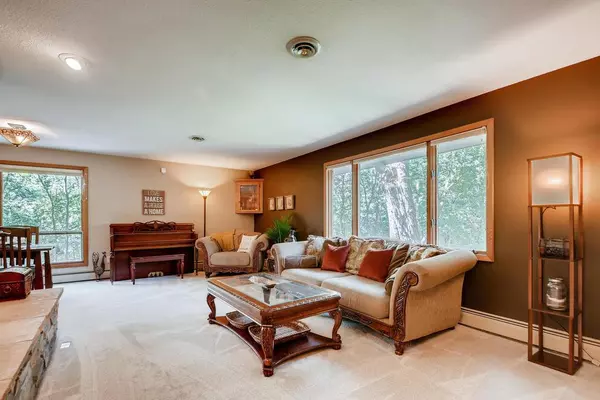$407,000
$414,900
1.9%For more information regarding the value of a property, please contact us for a free consultation.
6382 Kings DR Oakdale, MN 55128
5 Beds
3 Baths
2,901 SqFt
Key Details
Sold Price $407,000
Property Type Single Family Home
Sub Type Single Family Residence
Listing Status Sold
Purchase Type For Sale
Square Footage 2,901 sqft
Price per Sqft $140
MLS Listing ID 5269114
Sold Date 10/29/19
Bedrooms 5
Full Baths 1
Half Baths 1
Three Quarter Bath 1
HOA Fees $12/ann
Year Built 1964
Annual Tax Amount $3,436
Tax Year 2019
Contingent None
Lot Size 1.710 Acres
Acres 1.71
Lot Dimensions COMMON
Property Description
Experience country living in the city in this 5 bedroom, 3 bath home located on a 1.71 Acre lot with beautiful woods and stunning landscaping that makes you feel like you are in your own private sanctuary! The home has been updated throughout and is in exceptional condition! The home boasts newly remodeled bathrooms, kitchen, family room, garage, and much more! Sit outside on the spacious deck or enjoy the large fire pit patio and enjoy watching the plentiful wildlife! The yard is a great place for children to play and is large enough to add a pool, volleyball court, additional garage or outbuilding. The home overlooks a beautiful serene pond and has a shallow wetland in the side yard which is the favorite for ducks to build nests and for Does to bring their fawns for a drink. This home has many extras, such as a Kinetico water filtration system, invisible fence, security system, a sprinkler system connected to a private well, and is a short walk to the Oakdale Nature Preserve.
Location
State MN
County Washington
Zoning Residential-Single Family
Rooms
Basement Block, Full
Dining Room Informal Dining Room, Living/Dining Room
Interior
Heating Baseboard, Hot Water
Cooling Central Air
Fireplaces Number 1
Fireplaces Type Gas, Living Room
Fireplace Yes
Appliance Cooktop, Dishwasher, Exhaust Fan, Microwave, Refrigerator, Wall Oven, Water Softener Owned
Exterior
Parking Features Attached Garage, Asphalt, Garage Door Opener, More Parking Onsite for Fee
Garage Spaces 2.0
Fence Invisible
Roof Type Age Over 8 Years, Asphalt
Building
Lot Description Irregular Lot, Tree Coverage - Medium
Story Four or More Level Split
Foundation 1067
Sewer City Sewer/Connected
Water City Water/Connected, Well
Level or Stories Four or More Level Split
Structure Type Brick/Stone, Stucco, Wood Siding
New Construction false
Schools
School District North St Paul-Maplewood
Others
HOA Fee Include Lawn Care, Snow Removal
Read Less
Want to know what your home might be worth? Contact us for a FREE valuation!

Our team is ready to help you sell your home for the highest possible price ASAP






