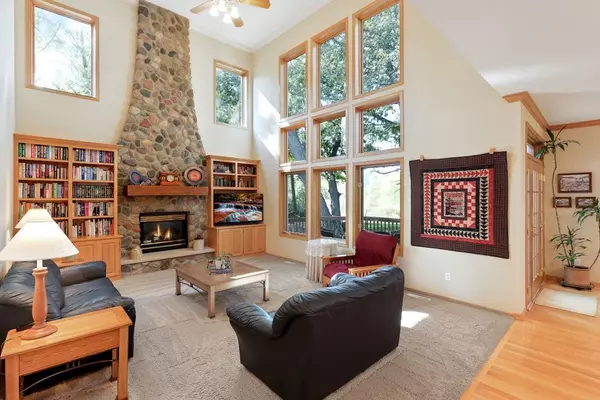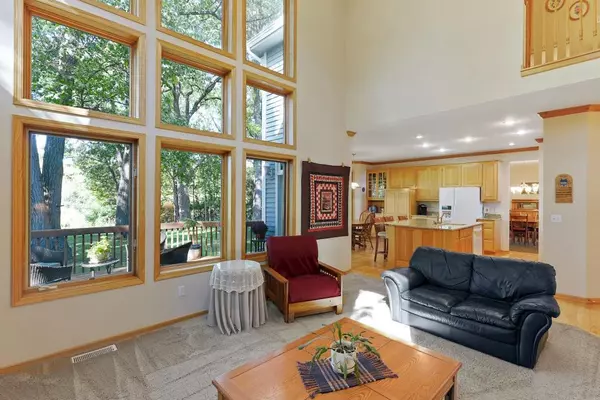$539,000
$539,000
For more information regarding the value of a property, please contact us for a free consultation.
2378 Longacres DR Chanhassen, MN 55317
4 Beds
4 Baths
3,882 SqFt
Key Details
Sold Price $539,000
Property Type Single Family Home
Sub Type Single Family Residence
Listing Status Sold
Purchase Type For Sale
Square Footage 3,882 sqft
Price per Sqft $138
Subdivision Longacres
MLS Listing ID 5317634
Sold Date 11/26/19
Bedrooms 4
Full Baths 3
Three Quarter Bath 1
HOA Fees $45/ann
Year Built 1997
Annual Tax Amount $7,187
Tax Year 2019
Contingent None
Lot Size 0.400 Acres
Acres 0.4
Lot Dimensions 102x204x26x67x170
Property Description
Located on a winding, tree-lined boulevard in the heart of Longacres, this meticulously maintained, one owner home is a rare find. Clean as a whistle, you'll enjoy an open floor plan, Two-Story Great Room and updated Kitchen featuring an oversized island, granite counter tops and a sun-filled eat-in Kitchen area. French doors open to the main floor Office with a wall of built-ins and there's a Dining room where you can entertain in style. The upstairs offers three Junior Bedrooms, a full Bathroom, plus a private Master Suite which overlooks the backyard and offers views of the wetlands. Fully finished, the lower level includes a second Family Room with gas fireplace, space for a game or exercise room and a Hobby Room. This beautiful home is sited on a large, level lot surrounded by mature trees creating a private oasis. Walk to one of the neighborhood parks or bike the trails to Excelsior or Lake Minnewashta Regional Park. Quick close possible.
Location
State MN
County Carver
Zoning Residential-Single Family
Rooms
Basement Block, Daylight/Lookout Windows, Drain Tiled, Finished, Sump Pump
Dining Room Breakfast Area, Eat In Kitchen, Informal Dining Room, Kitchen/Dining Room, Separate/Formal Dining Room
Interior
Heating Forced Air
Cooling Central Air
Fireplaces Number 2
Fireplaces Type Amusement Room, Family Room, Gas, Stone
Fireplace Yes
Appliance Cooktop, Dishwasher, Disposal, Dryer, Humidifier, Microwave, Refrigerator, Wall Oven, Washer, Water Softener Owned
Exterior
Parking Features Attached Garage, Asphalt, Garage Door Opener, Insulated Garage
Garage Spaces 3.0
Fence None
Pool None
Roof Type Age Over 8 Years,Asphalt,Pitched
Building
Lot Description Irregular Lot, Tree Coverage - Medium
Story Two
Foundation 1554
Sewer City Sewer/Connected
Water City Water/Connected
Level or Stories Two
Structure Type Wood Siding
New Construction false
Schools
School District Eastern Carver County Schools
Others
HOA Fee Include Professional Mgmt,Shared Amenities
Restrictions Mandatory Owners Assoc
Read Less
Want to know what your home might be worth? Contact us for a FREE valuation!

Our team is ready to help you sell your home for the highest possible price ASAP





