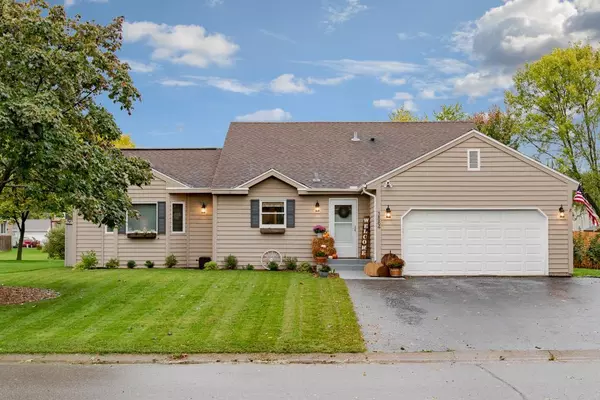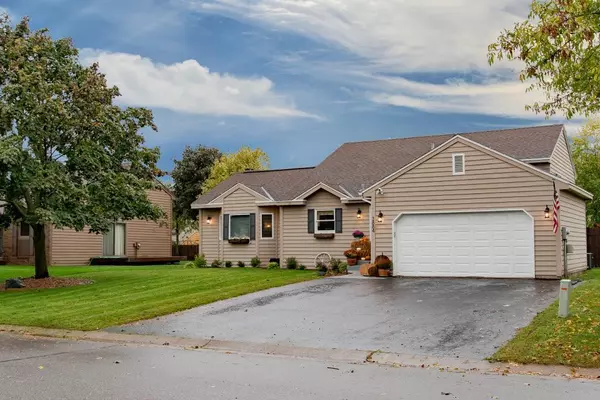$291,000
$299,900
3.0%For more information regarding the value of a property, please contact us for a free consultation.
3884 Hallmark AVE N Oakdale, MN 55128
3 Beds
2 Baths
2,063 SqFt
Key Details
Sold Price $291,000
Property Type Single Family Home
Sub Type Single Family Residence
Listing Status Sold
Purchase Type For Sale
Square Footage 2,063 sqft
Price per Sqft $141
Subdivision Sun Meadows 2Nd Add
MLS Listing ID 5318382
Sold Date 12/05/19
Bedrooms 3
Full Baths 2
Year Built 1987
Annual Tax Amount $2,912
Tax Year 2019
Contingent None
Lot Size 8,276 Sqft
Acres 0.19
Lot Dimensions 65x124
Property Description
Do NOT miss out on this charming, turn-key home in sought after location! Massive addition on home creates additional living space, but still has that cozy feel with gas brick fireplace and handcrafted mantel, loads of natural light and vaulted ceilings. Beautiful kitchen and dining room with additional cabinetry added, new flooring, handcrafted wood touches throughout, subway tile backsplash and stainless appliances. Recently remodeled bathrooms with custom tile, glass and wood work. Master bedroom has large walk-in closet. Large fenced in backyard with gorgeous landscaping and deck that is perfect for entertaining or privacy! All within close proximity to freeway, parks, shopping and dining! Schedule your showing today- this one won't last long!
Location
State MN
County Washington
Zoning Residential-Single Family
Rooms
Basement Block, Daylight/Lookout Windows, Full, Sump Pump
Dining Room Informal Dining Room, Kitchen/Dining Room
Interior
Heating Forced Air, Fireplace(s)
Cooling Central Air
Fireplaces Number 1
Fireplaces Type Family Room
Fireplace Yes
Appliance Dishwasher, Disposal, Dryer, Exhaust Fan, Microwave, Range, Refrigerator, Washer
Exterior
Parking Features Attached Garage, Garage Door Opener
Garage Spaces 2.0
Pool None
Roof Type Asphalt, Pitched
Building
Lot Description Tree Coverage - Light
Story Three Level Split
Foundation 986
Sewer City Sewer/Connected
Water City Water/Connected
Level or Stories Three Level Split
Structure Type Wood Siding
New Construction false
Schools
School District North St Paul-Maplewood
Others
Restrictions None
Read Less
Want to know what your home might be worth? Contact us for a FREE valuation!

Our team is ready to help you sell your home for the highest possible price ASAP






