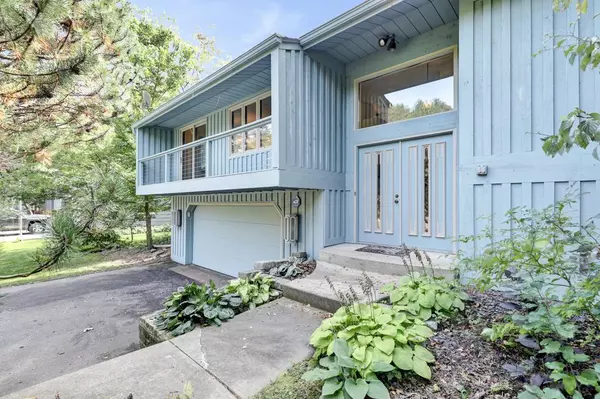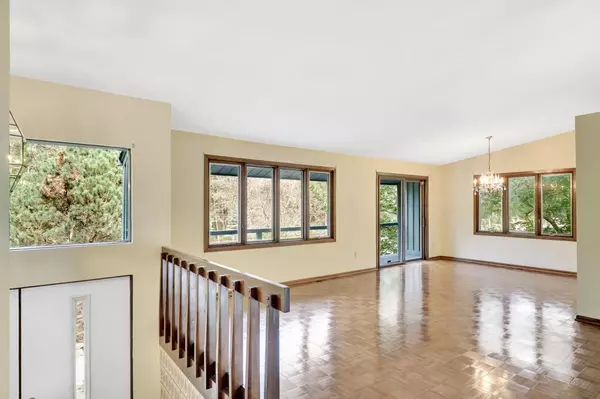$307,000
$322,000
4.7%For more information regarding the value of a property, please contact us for a free consultation.
6231 43rd ST N Oakdale, MN 55128
3 Beds
2 Baths
2,505 SqFt
Key Details
Sold Price $307,000
Property Type Single Family Home
Sub Type Single Family Residence
Listing Status Sold
Purchase Type For Sale
Square Footage 2,505 sqft
Price per Sqft $122
Subdivision Crown Add
MLS Listing ID 5283124
Sold Date 12/13/19
Bedrooms 3
Full Baths 1
Three Quarter Bath 1
Year Built 1973
Annual Tax Amount $3,295
Tax Year 2019
Contingent None
Lot Size 0.630 Acres
Acres 0.63
Lot Dimensions 110x250
Property Description
Welcome to your private Oasis in the heart of Oakdale! Picturesque yard (.63 acres) w/mature trees, beautiful flowers, & a private in ground pool surrounded by a patio - this is the perfect place for summer entertaining & BBQ's! The 3-season porch and expansive deck overlooks the pool & back yard - fully fenced in. 2 car garage features a workshop behind it. The workshop can open to the garage (3 doors) giving plenty of room to store the toys or a boat..or both! Inside you will find 3 generous sized bedrooms on the main level with formal living & dining rooms. The dining room has a patio door leading to the balcony above the garage. The family room boasts a wood burning fireplace and walks-out to the deck & back yard! Updated bathroom. In the lower level you can play pool or watch your favorite show in the rec room & get a cold drink from the bar area! Off the bar area is the sauna where you can relax after a long day! Plenty of storage throughout the home. 1 year warranty included!
Location
State MN
County Washington
Zoning Residential-Single Family
Rooms
Basement Block, Daylight/Lookout Windows, Drain Tiled, Finished, Full
Dining Room Separate/Formal Dining Room
Interior
Heating Forced Air
Cooling Central Air
Fireplaces Number 1
Fireplaces Type Living Room, Wood Burning
Fireplace Yes
Appliance Dishwasher, Dryer, Microwave, Range, Refrigerator, Washer, Water Softener Rented
Exterior
Parking Features Asphalt, Insulated Garage, Tuckunder Garage
Garage Spaces 2.0
Fence Chain Link
Pool Below Ground, Outdoor Pool
Roof Type Asphalt,Pitched
Building
Lot Description Tree Coverage - Heavy
Story Split Entry (Bi-Level)
Foundation 1800
Sewer City Sewer/Connected
Water City Water/Connected
Level or Stories Split Entry (Bi-Level)
Structure Type Brick/Stone,Wood Siding
New Construction false
Schools
School District North St Paul-Maplewood
Read Less
Want to know what your home might be worth? Contact us for a FREE valuation!

Our team is ready to help you sell your home for the highest possible price ASAP






