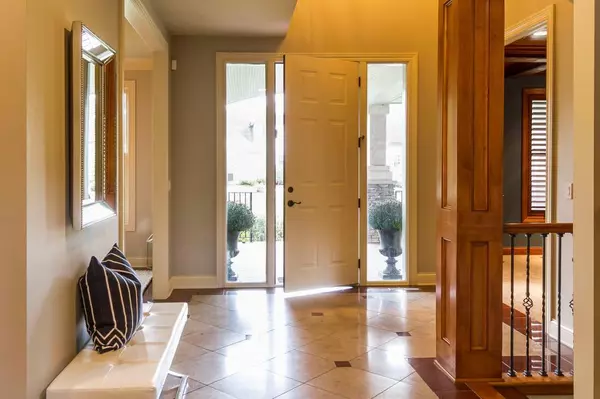$738,000
$825,000
10.5%For more information regarding the value of a property, please contact us for a free consultation.
2418 Emerald TRL Minnetonka, MN 55305
5 Beds
5 Baths
5,334 SqFt
Key Details
Sold Price $738,000
Property Type Single Family Home
Sub Type Single Family Residence
Listing Status Sold
Purchase Type For Sale
Square Footage 5,334 sqft
Price per Sqft $138
Subdivision Emerald Trail 3Rd Add
MLS Listing ID 5283134
Sold Date 11/21/19
Bedrooms 5
Full Baths 3
Half Baths 1
Three Quarter Bath 1
Year Built 2001
Annual Tax Amount $14,884
Tax Year 2019
Contingent None
Lot Size 0.520 Acres
Acres 0.52
Lot Dimensions Irregular
Property Description
2418 Emerald Trail has endless reasons to fall in love! This home was built by the reputable Swanson Homes - walk into the grand entrance, see all new carpet, gleaming hardwood floors, loads of custom built-ins and millwork, and a sunroom that lets in so much light with great views. The home comes with its own picturesque pond and secluded backyard on a private cul-de-sac in an exclusive neighborhood of custom-built homes. The backyard also features a custom-built playhouse by Streeter that continues to be loved by all! Living the best of both worlds you are also in a fantastic location just minutes from Ridgedale, shops, and restaurants! You will not want to miss out on 2418 Emerald Trail - come see today!
Location
State MN
County Hennepin
Zoning Residential-Single Family
Rooms
Basement Daylight/Lookout Windows, Egress Window(s), Finished, Full, Walkout
Dining Room Breakfast Area, Eat In Kitchen, Informal Dining Room, Separate/Formal Dining Room
Interior
Heating Forced Air
Cooling Central Air
Fireplaces Number 1
Fireplaces Type Family Room, Gas
Fireplace Yes
Appliance Cooktop, Dishwasher, Disposal, Exhaust Fan, Microwave, Refrigerator, Trash Compactor, Wall Oven, Water Softener Owned
Exterior
Parking Features Attached Garage, Driveway - Other Surface, Garage Door Opener, Heated Garage, Insulated Garage
Garage Spaces 3.0
Building
Lot Description Irregular Lot, Tree Coverage - Medium
Story Two
Foundation 1906
Sewer City Sewer/Connected
Water City Water/Connected
Level or Stories Two
Structure Type Brick/Stone,Stucco
New Construction false
Schools
School District Hopkins
Read Less
Want to know what your home might be worth? Contact us for a FREE valuation!

Our team is ready to help you sell your home for the highest possible price ASAP






