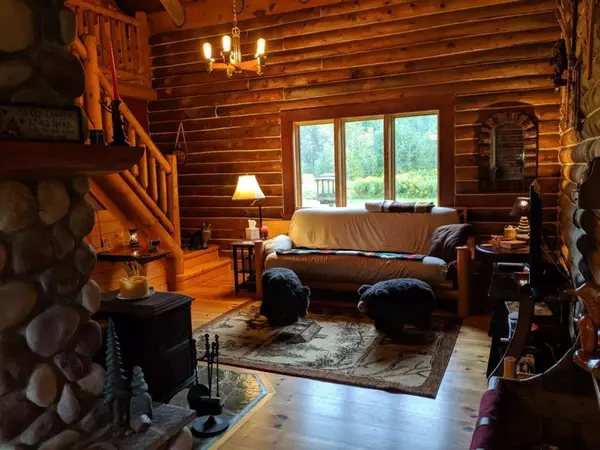$225,000
$224,900
For more information regarding the value of a property, please contact us for a free consultation.
498 Twin Lakes DR Perch Lake Twp, MN 55720
3 Beds
2 Baths
1,224 SqFt
Key Details
Sold Price $225,000
Property Type Single Family Home
Sub Type Single Family Residence
Listing Status Sold
Purchase Type For Sale
Square Footage 1,224 sqft
Price per Sqft $183
Subdivision Town Perch Lake
MLS Listing ID 5294192
Sold Date 04/17/20
Bedrooms 3
Full Baths 1
Half Baths 1
Year Built 1978
Annual Tax Amount $1,976
Tax Year 2019
Contingent None
Lot Size 6.780 Acres
Acres 6.78
Lot Dimensions 230 X 1320
Property Description
Here we have a gorgeous authentic log home nestled on 6.78 acres of majestic forest. Features of this property include over 1200 finished square feet of living space. On the main level you enter a stunning 3 season addition, then you step into a grand living room with cathedral ceilings, a free standing wood stove and large windows that gives you a private wilderness view. You will also enjoy the open kitchen with breakfast bar, main floor laundry, master bedroom and full bath. Up in the loft you will have two more bedrooms, a half bath and a large sitting area. Also included is a full basement. Full log restoration done in 2014, newer appliances and many other new updates including central air. Outside you will enjoy a large groomed yard, room for a large garden a detached garage and almost 6 acres of wooded privacy.
Location
State MN
County Carlton
Zoning Residential-Single Family
Rooms
Basement Block, Full, Unfinished
Dining Room Kitchen/Dining Room
Interior
Heating Baseboard, Forced Air, Heat Pump, Wood Stove
Cooling Central Air, Geothermal
Fireplaces Number 1
Fireplaces Type Free Standing, Living Room, Wood Burning Stove
Fireplace Yes
Appliance Dryer, Microwave, Range, Refrigerator, Washer
Exterior
Parking Features Detached
Garage Spaces 2.0
Roof Type Age 8 Years or Less, Asphalt
Building
Lot Description Tree Coverage - Heavy
Story One and One Half
Foundation 768
Sewer Tank with Drainage Field
Water Drilled, Well
Level or Stories One and One Half
Structure Type Log
New Construction false
Schools
School District Cloquet
Read Less
Want to know what your home might be worth? Contact us for a FREE valuation!

Our team is ready to help you sell your home for the highest possible price ASAP






