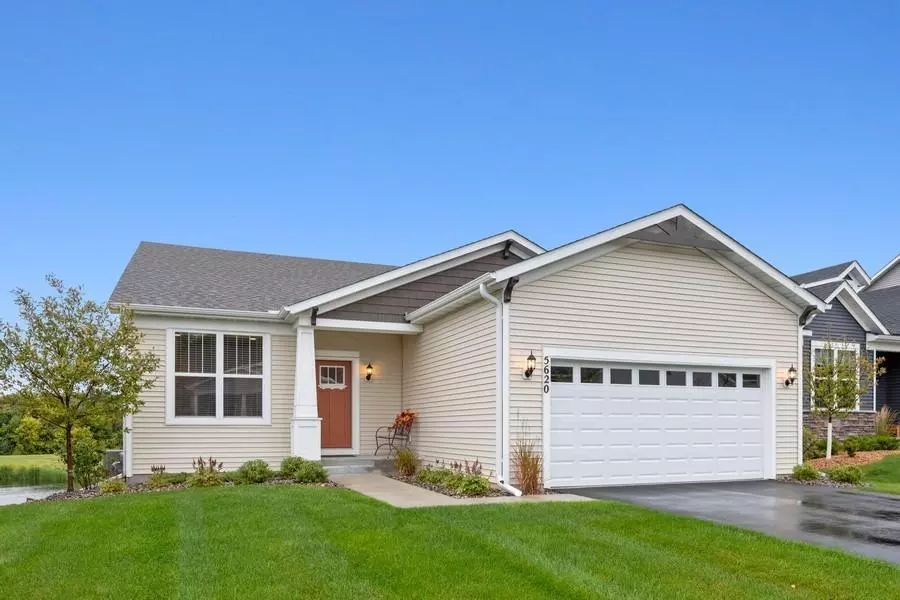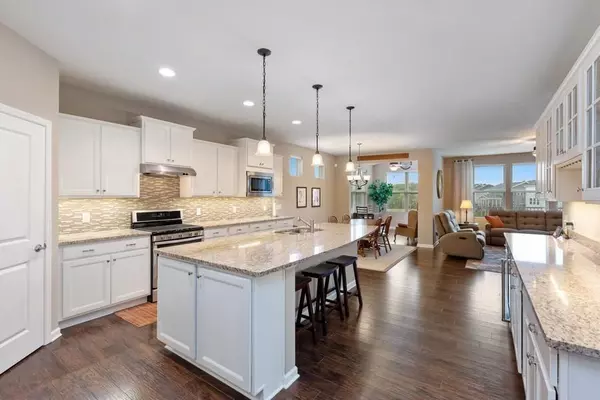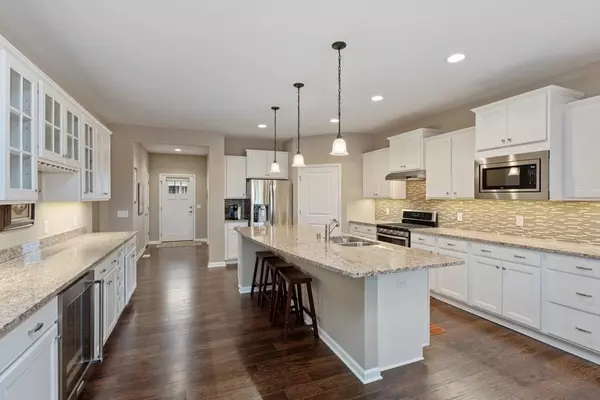$480,000
$493,900
2.8%For more information regarding the value of a property, please contact us for a free consultation.
5620 Dallas LN N Plymouth, MN 55446
2 Beds
2 Baths
1,796 SqFt
Key Details
Sold Price $480,000
Property Type Single Family Home
Sub Type Single Family Residence
Listing Status Sold
Purchase Type For Sale
Square Footage 1,796 sqft
Price per Sqft $267
Subdivision Camelot Nine At Begin
MLS Listing ID 5291802
Sold Date 08/28/20
Bedrooms 2
Full Baths 1
Three Quarter Bath 1
HOA Fees $162/mo
Year Built 2017
Annual Tax Amount $5,888
Tax Year 2020
Contingent None
Lot Size 7,840 Sqft
Acres 0.18
Lot Dimensions 53x129x62x130
Property Description
2017 Pulte-built Castlerock series with lake and pond views. Ideal Plymouth location- close to everything and located on a cul-de-sac... no neighbors behind you! Floor plan includes vaulted sunroom with walk-out to brand new maintenance-free deck plus main floor office. Home features walk-out lower level - unfinished but ready for your design with rough-in bath and same lake and pond view! Potential of almost 4000 total finished square feet. Enjoy the all-white in demand kitchen with huge granite center island and stainless steel appliances plus large corner pantry and wall of cabinetry for fun entertaining space. Laundry with front loading washer and dryer plus laundry tub. Association provides lawn care, snow removal, and sanitation -all you need! Enjoy the dog park if you're a pet owner and neighborhood park too! Seller is selling below original sale price plus they've added window treatments, the deck, and gutters. Move right in and enjoy this great quiet neighborhood.
Location
State MN
County Hennepin
Zoning Residential-Single Family
Body of Water Lake Camelot
Rooms
Basement Daylight/Lookout Windows, Drain Tiled, Full, Concrete, Sump Pump, Unfinished, Walkout
Dining Room Breakfast Area, Kitchen/Dining Room
Interior
Heating Forced Air
Cooling Central Air
Fireplace No
Appliance Air-To-Air Exchanger, Dishwasher, Disposal, Dryer, Exhaust Fan, Microwave, Range, Refrigerator, Washer, Water Softener Owned
Exterior
Parking Features Attached Garage, Asphalt, Garage Door Opener
Garage Spaces 2.0
Fence None
Pool None
Waterfront Description Lake View,Pond
Roof Type Age 8 Years or Less,Asphalt
Road Frontage No
Building
Lot Description Public Transit (w/in 6 blks), Tree Coverage - Light
Story One
Foundation 1796
Sewer City Sewer/Connected
Water City Water/Connected
Level or Stories One
Structure Type Vinyl Siding
New Construction false
Schools
School District Osseo
Others
HOA Fee Include Professional Mgmt,Trash,Shared Amenities,Lawn Care
Read Less
Want to know what your home might be worth? Contact us for a FREE valuation!

Our team is ready to help you sell your home for the highest possible price ASAP






