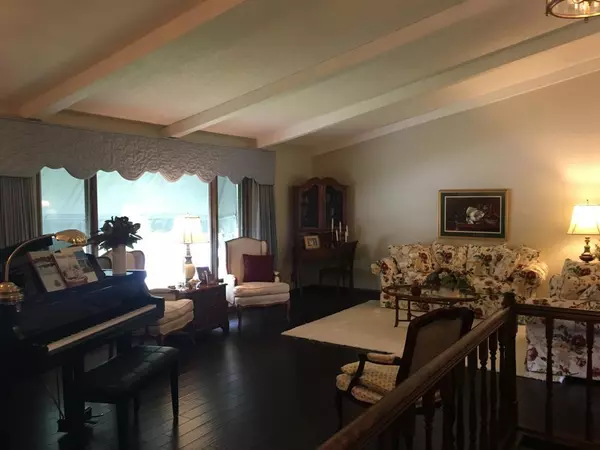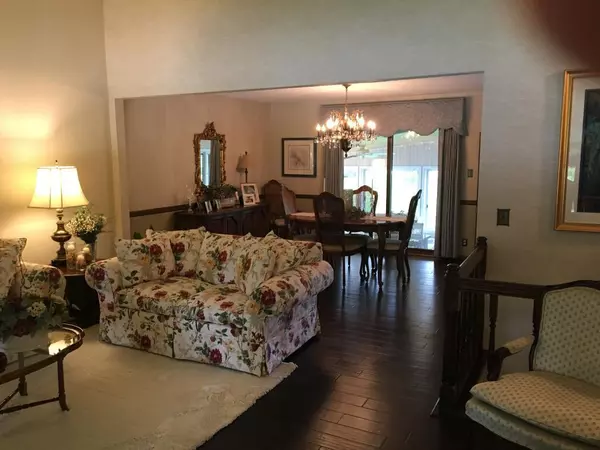$244,900
$244,900
For more information regarding the value of a property, please contact us for a free consultation.
530 Kings RD Fairmont, MN 56031
3 Beds
2 Baths
3,380 SqFt
Key Details
Sold Price $244,900
Property Type Single Family Home
Sub Type Single Family Residence
Listing Status Sold
Purchase Type For Sale
Square Footage 3,380 sqft
Price per Sqft $72
Subdivision King Heights
MLS Listing ID 5257681
Sold Date 11/01/19
Bedrooms 3
Full Baths 1
Three Quarter Bath 1
Year Built 1973
Annual Tax Amount $2,714
Tax Year 2019
Contingent None
Lot Size 9,147 Sqft
Acres 0.21
Lot Dimensions 90x100
Property Description
Beautiful 3-bedroom, 2 bath split level home with access to Lake Sisseton! Walk into this classy home and enjoy the gorgeous living room with vaulted ceilings & a large picture window overlooking the well landscaped front yard. This amazing room has beautiful hardwood floors & is open to the formal dining room. Enjoy a nice sized kitchen with stainless steel appliances which overlooks the sunken family room with beautiful built in cabinets surrounding a cozy brick wood-burning fireplace! An informal dining area is also just a few steps off the kitchen & walks out to a darling 3 season porch! So many places to entertain family & friends! You will find 3 bedrooms on the upper level that are nice size with great closets, along with a large full bath with double sinks. On the lower level there is another family room which is large enough to make a 4th bedroom if desired. There is also a fireplace, a 3/4 bath, laundry room, and closet. Enjoy the Chain of Lakes with this property!
Location
State MN
County Martin
Zoning Residential-Single Family
Body of Water Sisseton
Rooms
Basement Finished, Full
Dining Room Breakfast Area, Eat In Kitchen, Informal Dining Room, Kitchen/Dining Room
Interior
Heating Forced Air
Cooling Central Air
Fireplaces Number 2
Fireplaces Type Electric, Family Room, Living Room, Wood Burning
Fireplace Yes
Appliance Air-To-Air Exchanger, Dishwasher, Dryer, Microwave, Range, Refrigerator, Washer
Exterior
Parking Features Attached Garage, Concrete
Garage Spaces 2.0
Waterfront Description Association Access, Lake Front, Lake View, Shared
View East, Panoramic
Roof Type Asphalt
Road Frontage Yes
Building
Lot Description Accessible Shoreline, Tree Coverage - Medium
Story Three Level Split
Foundation 1968
Sewer City Sewer/Connected
Water City Water/Connected
Level or Stories Three Level Split
Structure Type Vinyl Siding
New Construction false
Schools
School District Fairmont Area Schools
Read Less
Want to know what your home might be worth? Contact us for a FREE valuation!

Our team is ready to help you sell your home for the highest possible price ASAP






