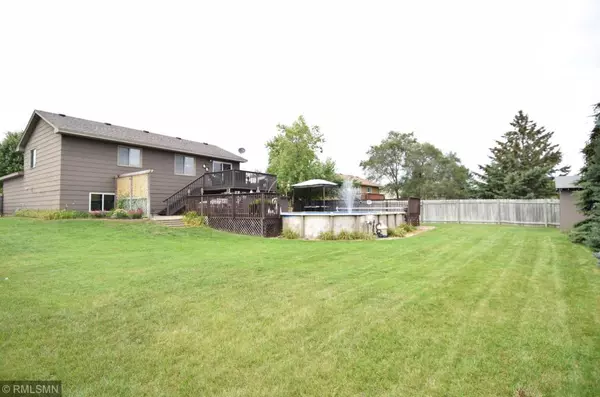$268,000
$259,900
3.1%For more information regarding the value of a property, please contact us for a free consultation.
13431 Hummingbird ST NW Andover, MN 55304
3 Beds
2 Baths
1,855 SqFt
Key Details
Sold Price $268,000
Property Type Single Family Home
Sub Type Single Family Residence
Listing Status Sold
Purchase Type For Sale
Square Footage 1,855 sqft
Price per Sqft $144
Subdivision Echo Woods
MLS Listing ID 5288084
Sold Date 10/15/19
Bedrooms 3
Full Baths 1
Three Quarter Bath 1
Year Built 1993
Annual Tax Amount $2,388
Tax Year 2019
Contingent None
Lot Size 0.310 Acres
Acres 0.31
Lot Dimensions 85x160
Property Description
**Multiple Offers Received** Do you love spending time outdoors, relaxing in the yard, entertaining? This is the home you've been looking for! This beautiful Andover home features a gorgeous updated kitchen that was just completed in 2019. Tons of storage, counter space, and stainless appliances. Great breakfast area in kitchen to have your morning coffee. Living and dining room walk out to spacious deck which overlooks the amazing back yard and pool. That's right - a pool! Patio in back is an awesome place for all your entertaining - so much space for activities. Lower level family room and updated bath round off this gem. Get settled and spend your fall snuggled up by a bonfire. Close to all Andover has to offer. Don't delay - come check out your new home today!
Location
State MN
County Anoka
Zoning Residential-Single Family
Rooms
Basement Block, Daylight/Lookout Windows, Finished, Full, Sump Pump
Dining Room Eat In Kitchen, Living/Dining Room
Interior
Heating Forced Air
Cooling Central Air
Fireplace No
Appliance Dishwasher, Disposal, Dryer, Microwave, Range, Refrigerator, Washer
Exterior
Parking Features Attached Garage, Asphalt, Garage Door Opener
Garage Spaces 2.0
Fence Wood
Pool Above Ground
Roof Type Age Over 8 Years,Asphalt
Building
Lot Description Tree Coverage - Light
Story Split Entry (Bi-Level)
Foundation 972
Sewer City Sewer/Connected
Water City Water/Connected
Level or Stories Split Entry (Bi-Level)
Structure Type Fiber Cement,Wood Siding
New Construction false
Schools
School District Anoka-Hennepin
Read Less
Want to know what your home might be worth? Contact us for a FREE valuation!

Our team is ready to help you sell your home for the highest possible price ASAP






