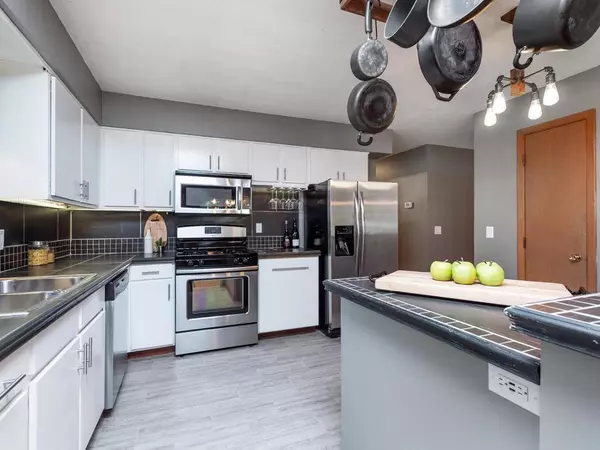$310,000
$299,900
3.4%For more information regarding the value of a property, please contact us for a free consultation.
7916 28th AVE N New Hope, MN 55427
3 Beds
3 Baths
2,477 SqFt
Key Details
Sold Price $310,000
Property Type Single Family Home
Sub Type Single Family Residence
Listing Status Sold
Purchase Type For Sale
Square Footage 2,477 sqft
Price per Sqft $125
MLS Listing ID 5288477
Sold Date 10/25/19
Bedrooms 3
Full Baths 1
Half Baths 1
Three Quarter Bath 1
Year Built 1964
Annual Tax Amount $3,609
Tax Year 2019
Contingent None
Lot Size 9,583 Sqft
Acres 0.22
Lot Dimensions 81X120
Property Description
Nailed it! This one truly takes the cake. All the updates you want, without the hassle of doing them yourself. Imagine coming home from work and pouring yourself a glass of wine from your own wine fridge and then retreating to the large deck for some fresh air and a good book or to the living room to watch a roaring fire or let's be real, HGTV. Weekends will be filled with friends bellied up to your custom bar, shooting a game of pool and then venturing outside for yard games. Inevitably it will start snowing and you'll pat yourself on the back for investing in a home with an attached garage and large entry to keep boots at bay. At night you'll sleep peacefully in your master suite with sound dampening walls. Wake up early, tiptoeing on original hardwood floors past two more bedrooms, and get your workout in at home, saving time and money. You've always dreamed of living your best life, and that time is now.
Location
State MN
County Hennepin
Zoning Residential-Single Family
Rooms
Basement Block, Daylight/Lookout Windows, Drain Tiled, Finished, Full, Walkout
Dining Room Breakfast Area, Eat In Kitchen, Informal Dining Room, Kitchen/Dining Room, Living/Dining Room
Interior
Heating Forced Air
Cooling Central Air
Fireplaces Number 2
Fireplaces Type Brick, Family Room, Gas, Living Room, Wood Burning
Fireplace Yes
Appliance Dishwasher, Disposal, Dryer, Microwave, Range, Refrigerator, Washer
Exterior
Parking Features Attached Garage, Asphalt, Garage Door Opener
Garage Spaces 2.0
Fence Chain Link, Full
Pool None
Roof Type Age 8 Years or Less, Asphalt
Building
Lot Description Public Transit (w/in 6 blks), Tree Coverage - Medium
Story One
Foundation 1377
Sewer City Sewer/Connected
Water City Water/Connected
Level or Stories One
Structure Type Vinyl Siding
New Construction false
Schools
School District Robbinsdale
Read Less
Want to know what your home might be worth? Contact us for a FREE valuation!

Our team is ready to help you sell your home for the highest possible price ASAP






