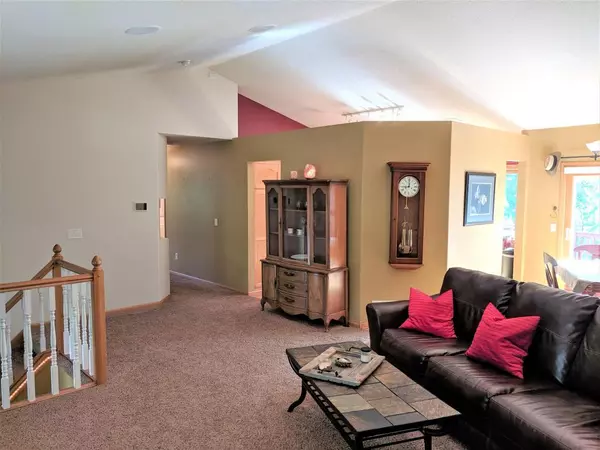$335,000
$335,000
For more information regarding the value of a property, please contact us for a free consultation.
12978 Red Fox RD Rogers, MN 55374
5 Beds
3 Baths
2,506 SqFt
Key Details
Sold Price $335,000
Property Type Single Family Home
Sub Type Single Family Residence
Listing Status Sold
Purchase Type For Sale
Square Footage 2,506 sqft
Price per Sqft $133
Subdivision Fox Creek
MLS Listing ID 5251532
Sold Date 09/05/19
Bedrooms 5
Full Baths 2
Three Quarter Bath 1
Year Built 1993
Annual Tax Amount $3,723
Tax Year 2019
Contingent None
Lot Size 0.340 Acres
Acres 0.34
Lot Dimensions Irregular
Property Description
Nestled in wonderful Fox Creek n'hood & highly-ranked ISD 728, this spacious Home features newer Pella windows, Lg Deck, walk-out LL & beautifully lndscpd yard w/mature trees & irrigation system. Vault main living area. Hwd & tiled flr. Kitchen features ss appl, stone tile backsplash & breakfast area. Adj Dining Rm has patio dr to Lg Deck – perfect for grilling! French drs lead into Mstr Suite w/race-track ceiling, walk-in closet & private ¾ Bath w/striking tiled shower & Corian c-top vanity. UL incl 2 more Bdrms & Full Bath w/tile flr & built-in linen storage. Walk-out LL features Lg Fam Rm w/Wet Bar that leads out to 20x10 paver Patio. LL also incl 2nd Ensuite w/walk-in closet & walk-thru Full Bath, 5th Bdrm & Laundry Rm w/storage closet. Insulated Garage has prof finished flr w/anti-slip coating. 16x12 Shed/Workshop is equipped w/electricity, shelving & 4th parking pad – perfect for boat/RV/b-ball. Conveniently located near parks, walking/biking paths, schools, shops & restaurants!
Location
State MN
County Hennepin
Zoning Residential-Single Family
Rooms
Basement Block, Daylight/Lookout Windows, Drain Tiled, Finished, Full, Sump Pump, Walkout
Dining Room Breakfast Area, Eat In Kitchen, Informal Dining Room
Interior
Heating Forced Air
Cooling Central Air
Fireplace No
Appliance Air-To-Air Exchanger, Dishwasher, Disposal, Dryer, Electronic Air Filter, Exhaust Fan, Freezer, Humidifier, Water Osmosis System, Microwave, Range, Refrigerator, Washer, Water Softener Owned
Exterior
Parking Features Attached Garage, Asphalt, Garage Door Opener, Insulated Garage
Garage Spaces 3.0
Fence Chain Link, Full
Pool None
Roof Type Age Over 8 Years, Asphalt, Pitched
Building
Lot Description Irregular Lot, Tree Coverage - Medium
Story Split Entry (Bi-Level)
Foundation 1265
Sewer City Sewer/Connected
Water City Water/Connected
Level or Stories Split Entry (Bi-Level)
Structure Type Brick/Stone, Fiber Board
New Construction false
Schools
School District Elk River
Read Less
Want to know what your home might be worth? Contact us for a FREE valuation!

Our team is ready to help you sell your home for the highest possible price ASAP






