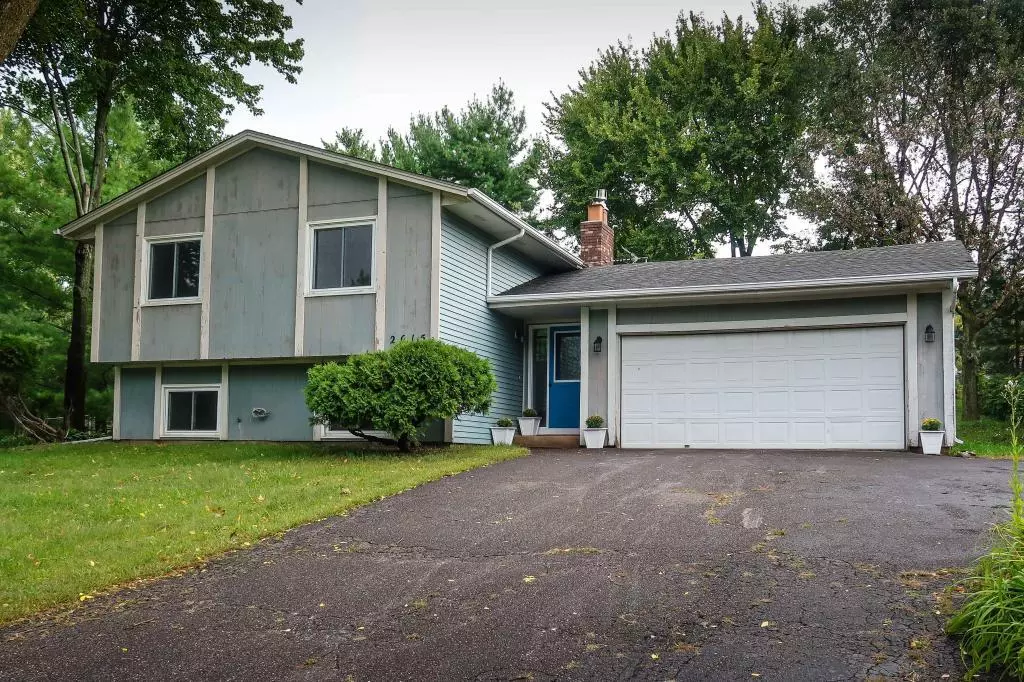$240,000
$245,000
2.0%For more information regarding the value of a property, please contact us for a free consultation.
2615 Granite AVE N Oakdale, MN 55128
3 Beds
2 Baths
1,620 SqFt
Key Details
Sold Price $240,000
Property Type Single Family Home
Sub Type Single Family Residence
Listing Status Sold
Purchase Type For Sale
Square Footage 1,620 sqft
Price per Sqft $148
Subdivision Zachmans Oakridge
MLS Listing ID 5285703
Sold Date 12/02/19
Bedrooms 3
Full Baths 1
Three Quarter Bath 1
Year Built 1981
Annual Tax Amount $2,761
Tax Year 2019
Contingent None
Lot Size 0.310 Acres
Acres 0.31
Lot Dimensions 46x58x135x90x135
Property Description
This wonderful home sits on an amazing corner lot with the perfect mix of sun, shade and privacy. With a huge foyer and large entry closet, it feels more like a 2 story. Living room features hardwood floors, a robust gas fireplace, and a newer TV! Kitchen is open to dining room with a gorgeous view out the patio doors to the private deck. Extra storage space and lots of counter space will make meal prep easy. Step out the dining room onto a large deck, great for entertaining or relaxing. Lower level features a large family room, huge bedroom and 3/4 bath. All new carpet. Home also has beautiful woodwork, vinyl windows, and most rooms have fresh paint too! Super size garage has been extended, insulated and is perfect for a shop, just add a heat source for year round use, and it already has AC. Backyard has extra storage under deck AND a large shed. Almost fully fenced, just add one small section. Exterior has metal siding on 3 sides. Don't miss this clean move in ready home!
Location
State MN
County Washington
Zoning Residential-Single Family
Rooms
Basement Daylight/Lookout Windows, Finished, Full, Partially Finished
Dining Room Informal Dining Room
Interior
Heating Forced Air
Cooling Central Air
Fireplaces Number 2
Fireplaces Type Brick, Gas, Living Room
Fireplace Yes
Appliance Dishwasher, Dryer, Exhaust Fan, Microwave, Range, Refrigerator, Washer
Exterior
Parking Features Attached Garage, Asphalt, Garage Door Opener, Insulated Garage
Garage Spaces 2.0
Fence Chain Link, Partial
Pool None
Roof Type Asphalt
Building
Lot Description Corner Lot, Irregular Lot, Tree Coverage - Medium
Story Split Entry (Bi-Level)
Foundation 864
Sewer City Sewer/Connected
Water City Water/Connected
Level or Stories Split Entry (Bi-Level)
Structure Type Aluminum Siding, Wood Siding
New Construction false
Schools
School District North St Paul-Maplewood
Read Less
Want to know what your home might be worth? Contact us for a FREE valuation!

Our team is ready to help you sell your home for the highest possible price ASAP






